Charming Split level home
618 S. Madison Street Smith Center, Kansas 66967/ This charming Split-Level home, with a 1,458 sq ft main floor, loft suite, and walk-out finished basement, is a must-see. This is a three bedroom, two bathroom home. Endless possibilities include, family home, single person home, mother's or mother-in-law suite, full or partial rental options, Airbnb. Entering from the front porch/deck, the entryway makes an immediate statement, with rich wood plank walls, and a 15 panel door. The living room is carpeted, has a large picture window, and a built-in display case. The dining room opens off the living room with a soft arch curved wall. The kitchen has a generous amount of cabinet storage. There is also a wall of built-in storage/pantry cabinets. Stove, microwave, dishwasher and refrigerator are included. A separate laundry room is off the kitchen. Washer & dryer included. There are two bedrooms and one bathroom on the main floor. Bedrooms have original hardwood floors, large closets, and fan lights. Bathroom has a tub/shower, built-in mirrored shelves and a vanity with medicine cabinet. The split-level upper loft is a large room with a center desk and display area, multiple closets, built-in drawers and a vanity/ make up area. The finished basement has a fireplace, large family or entertainment room. There's space for an office area. There is a second full bathroom with shower. The water softener is included. The basement can be entered from the main floor and also has a backyard walk-out stairway. The double garage has been newly wired. It's deep enough for tool chests or a work area. There is a second work room at the back. A large mower/utility shed is also in the backyard. The yard has a concrete patio for grilling, etc, and new fencing. HOME: 1951 LOT: 74x168 (0.29 acre) GARAGE: 1960 24x21 STORAGE: 1990. 21x8 STORAGE: 1980 8x8; PROPERTY TAKES: $3,260 LISTING PRICE: $140,000



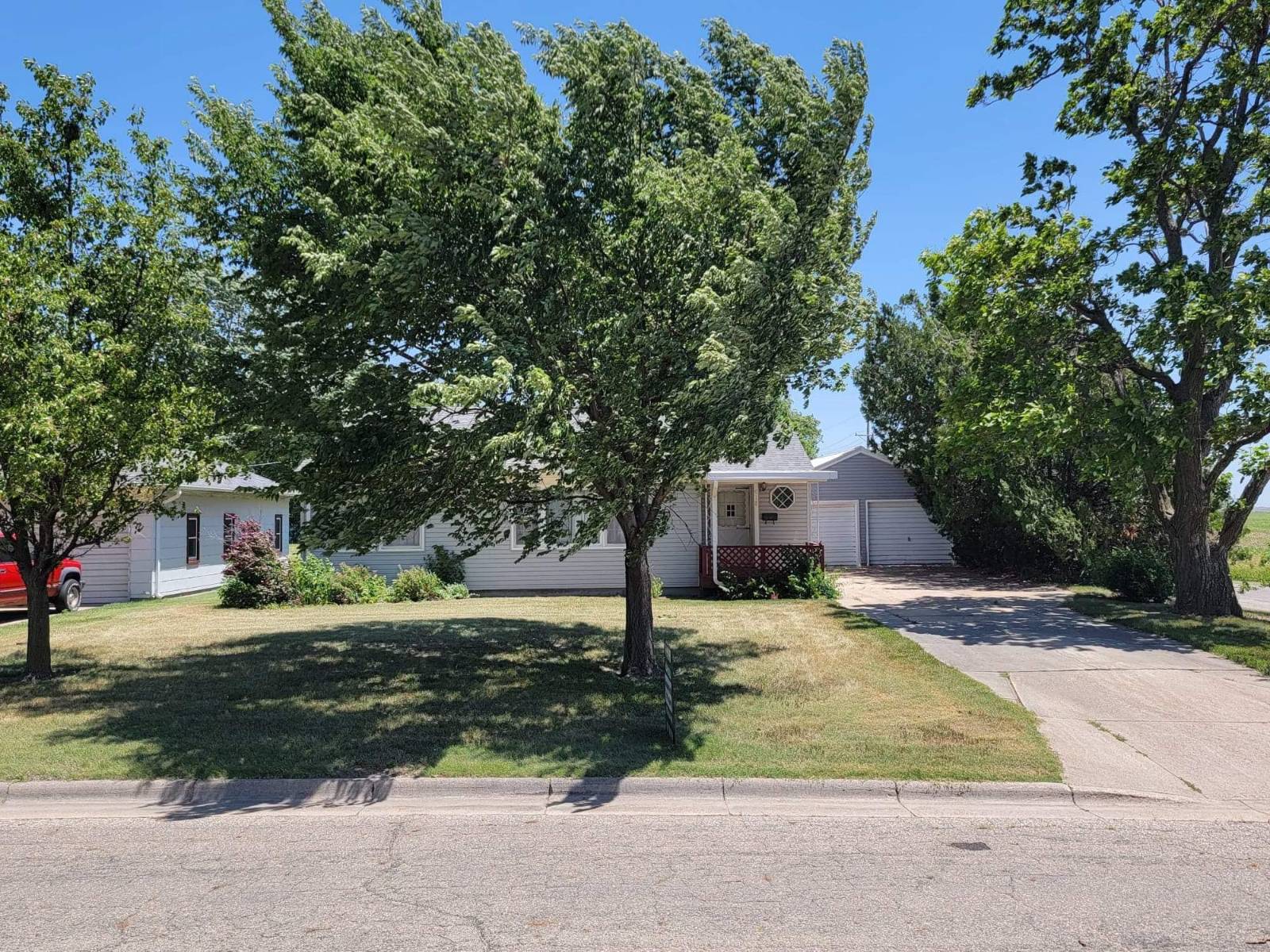


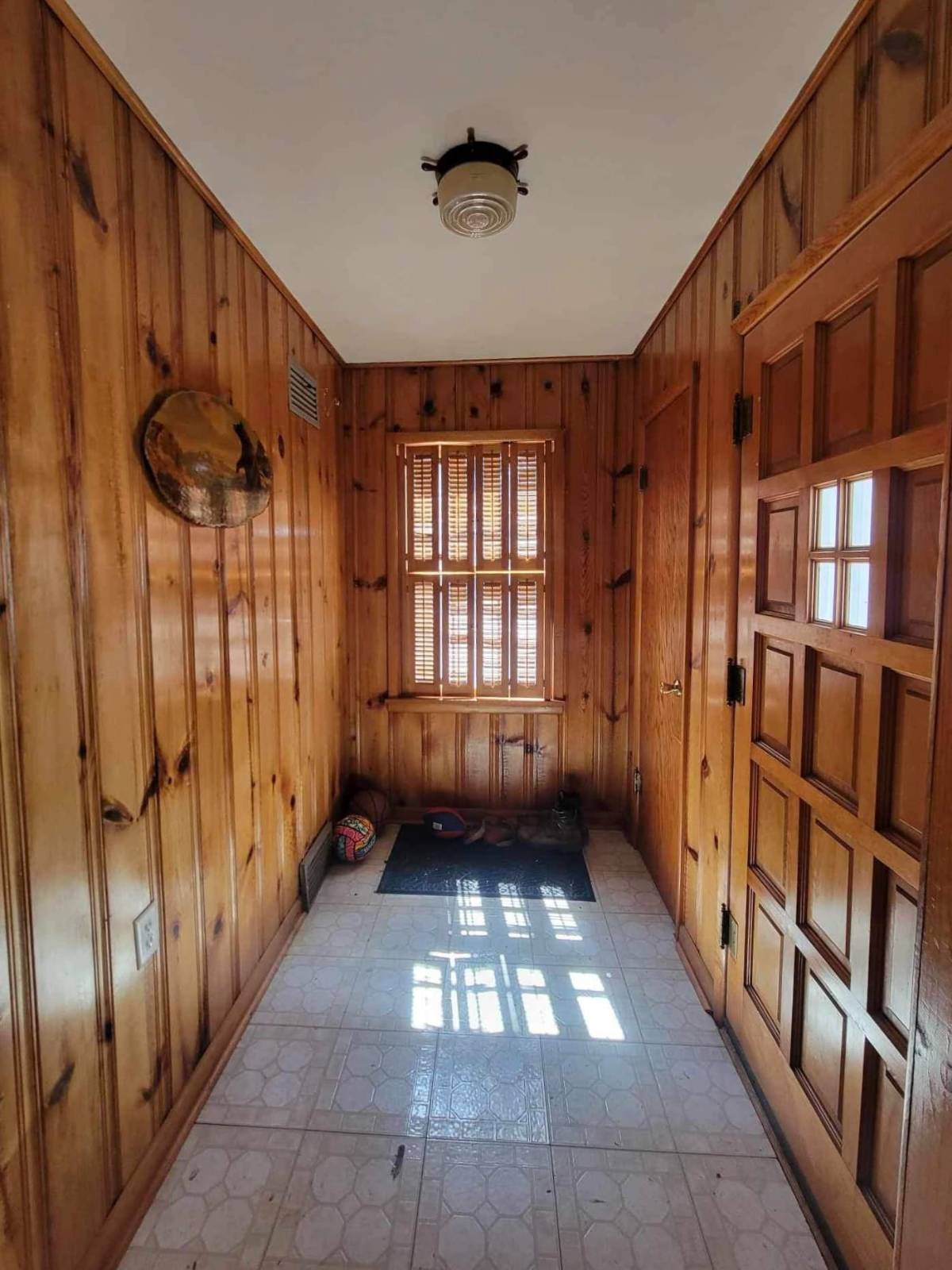 ;
;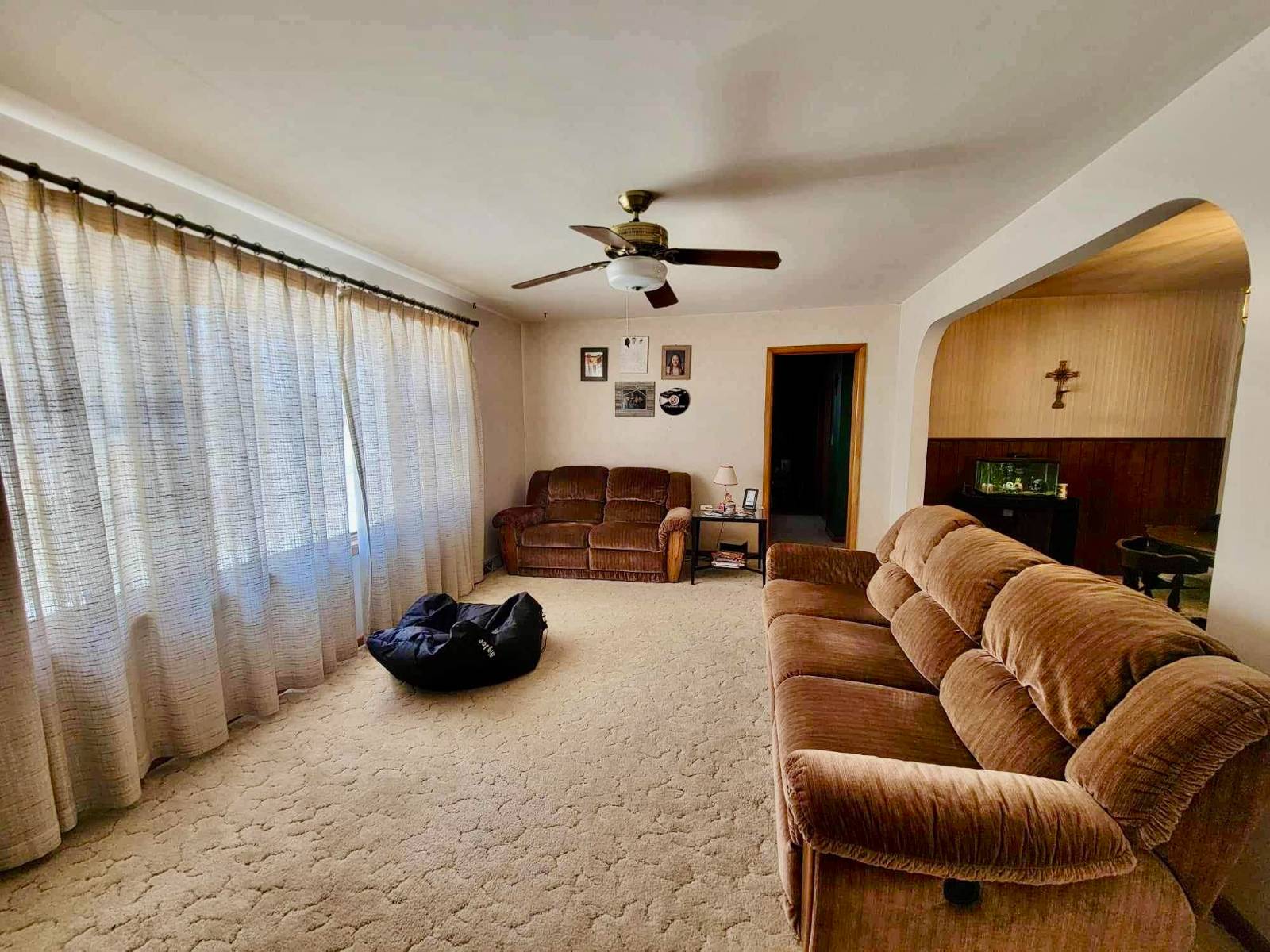 ;
;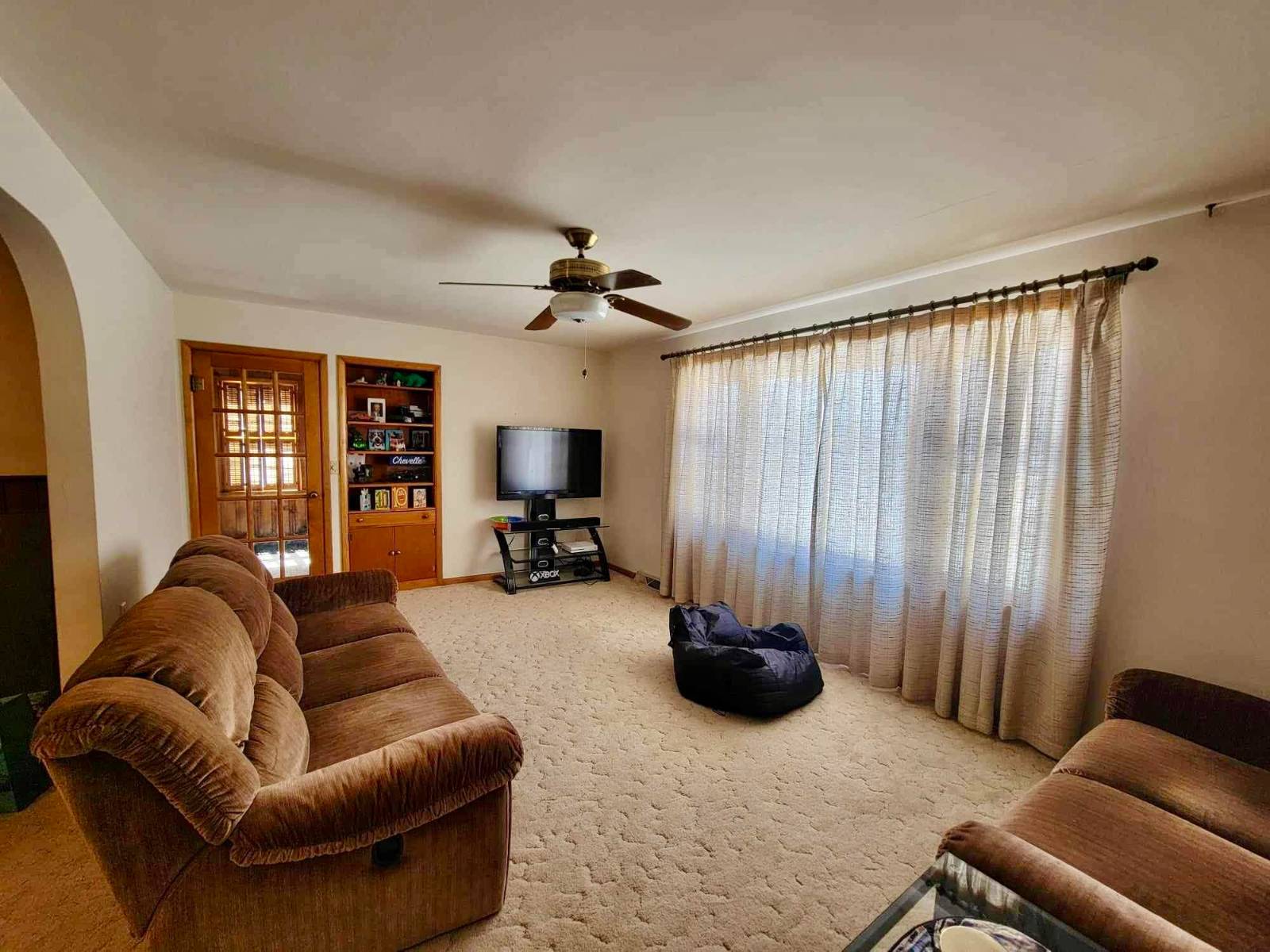 ;
;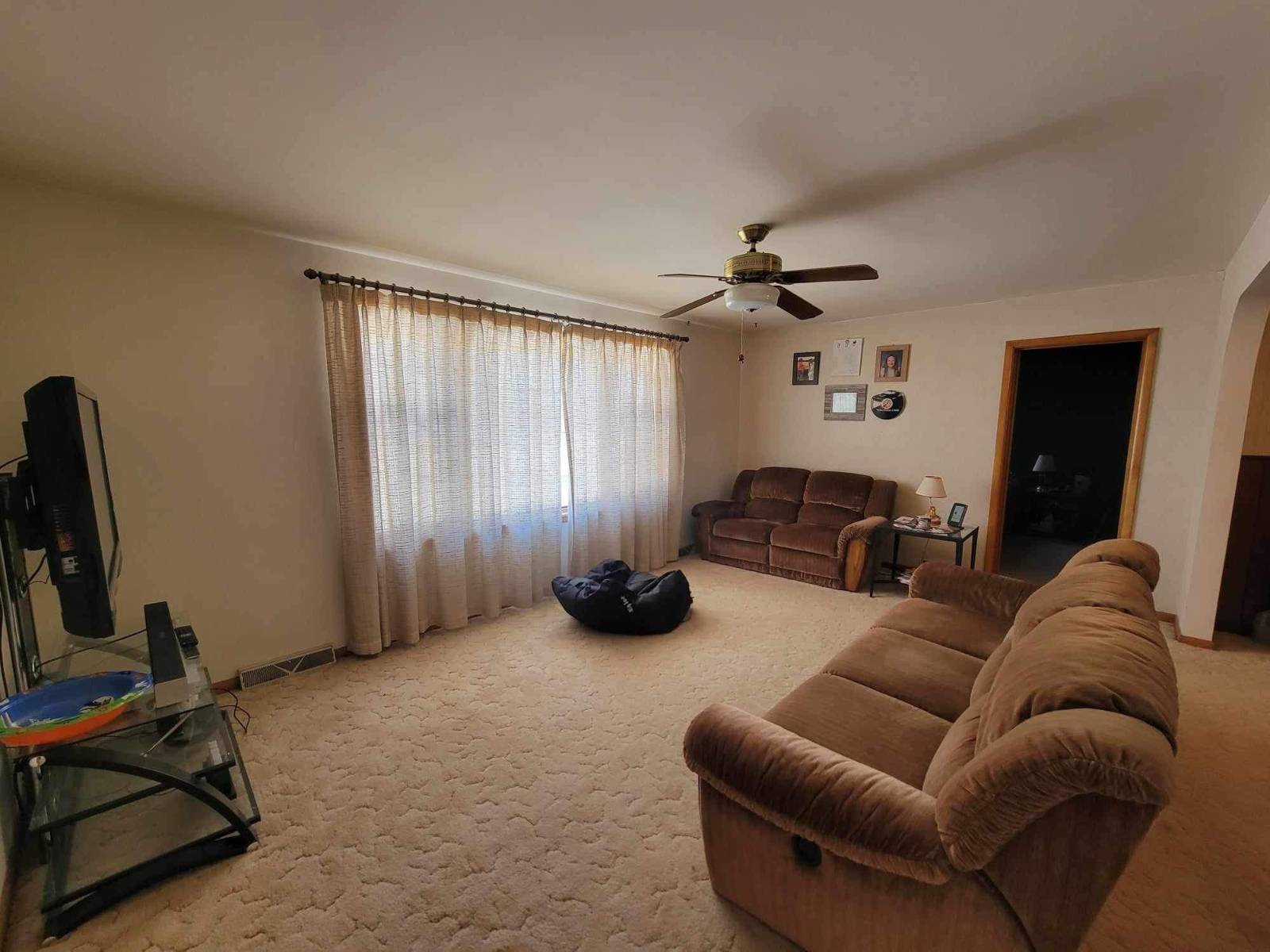 ;
;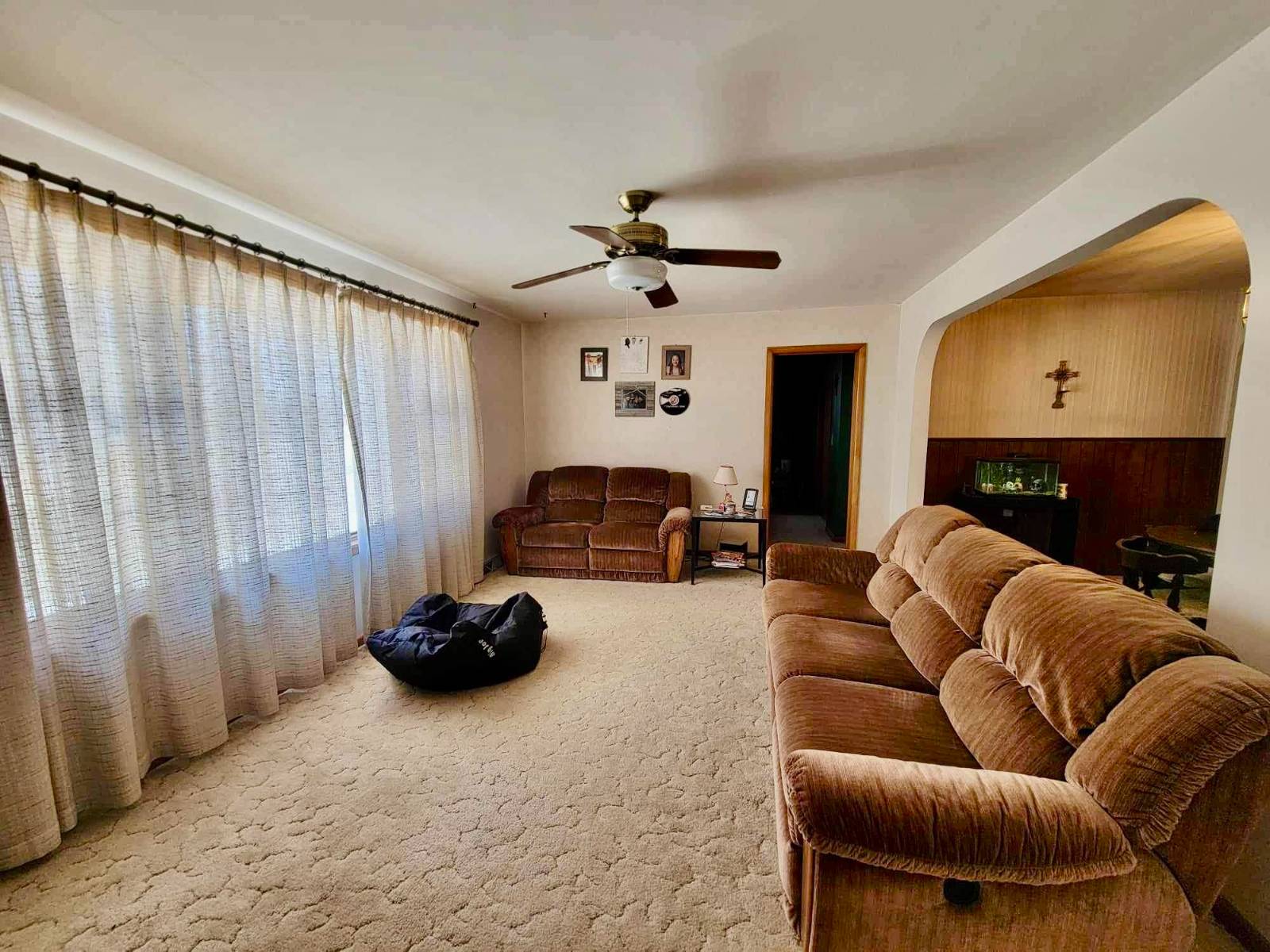 ;
;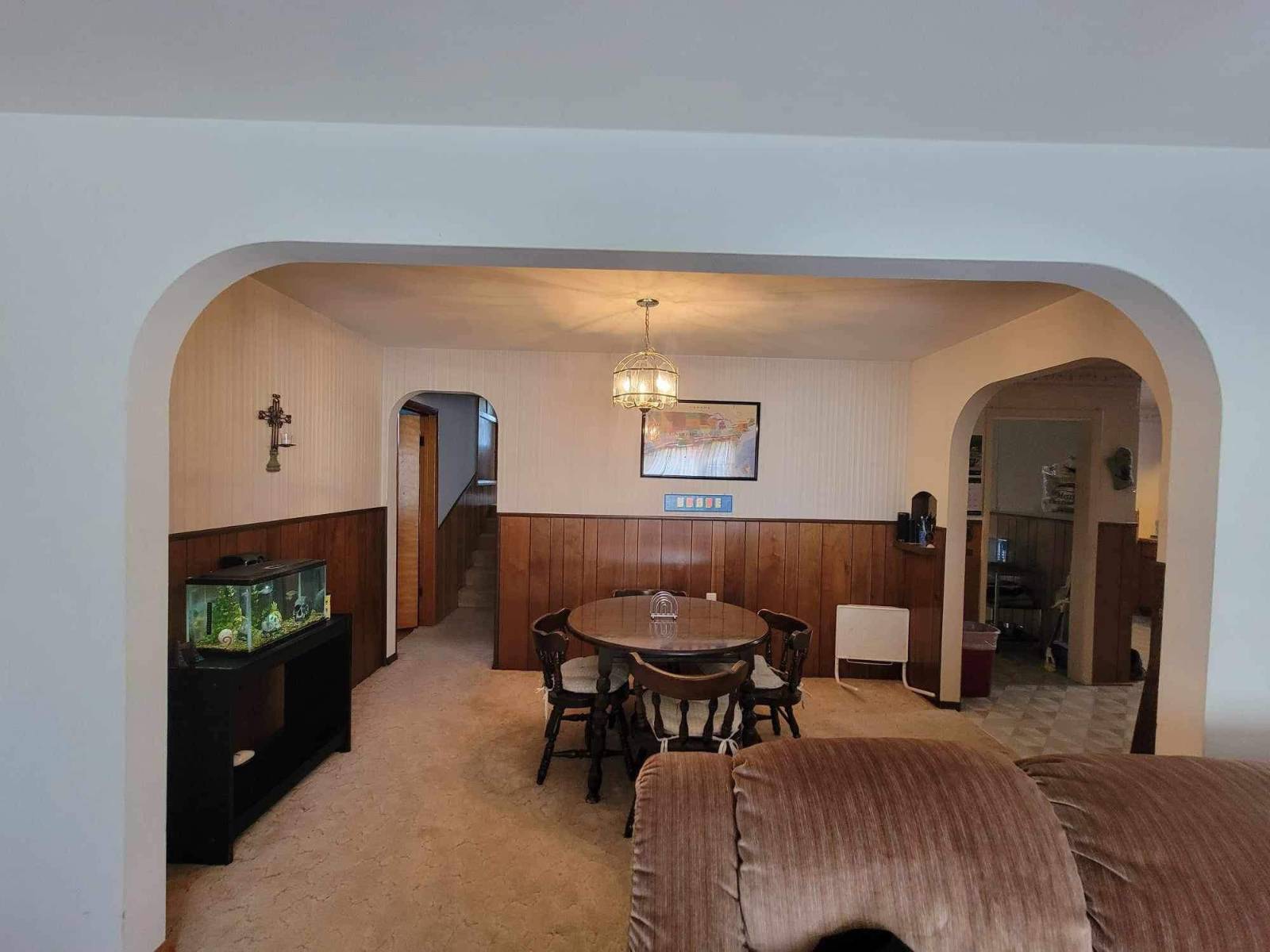 ;
;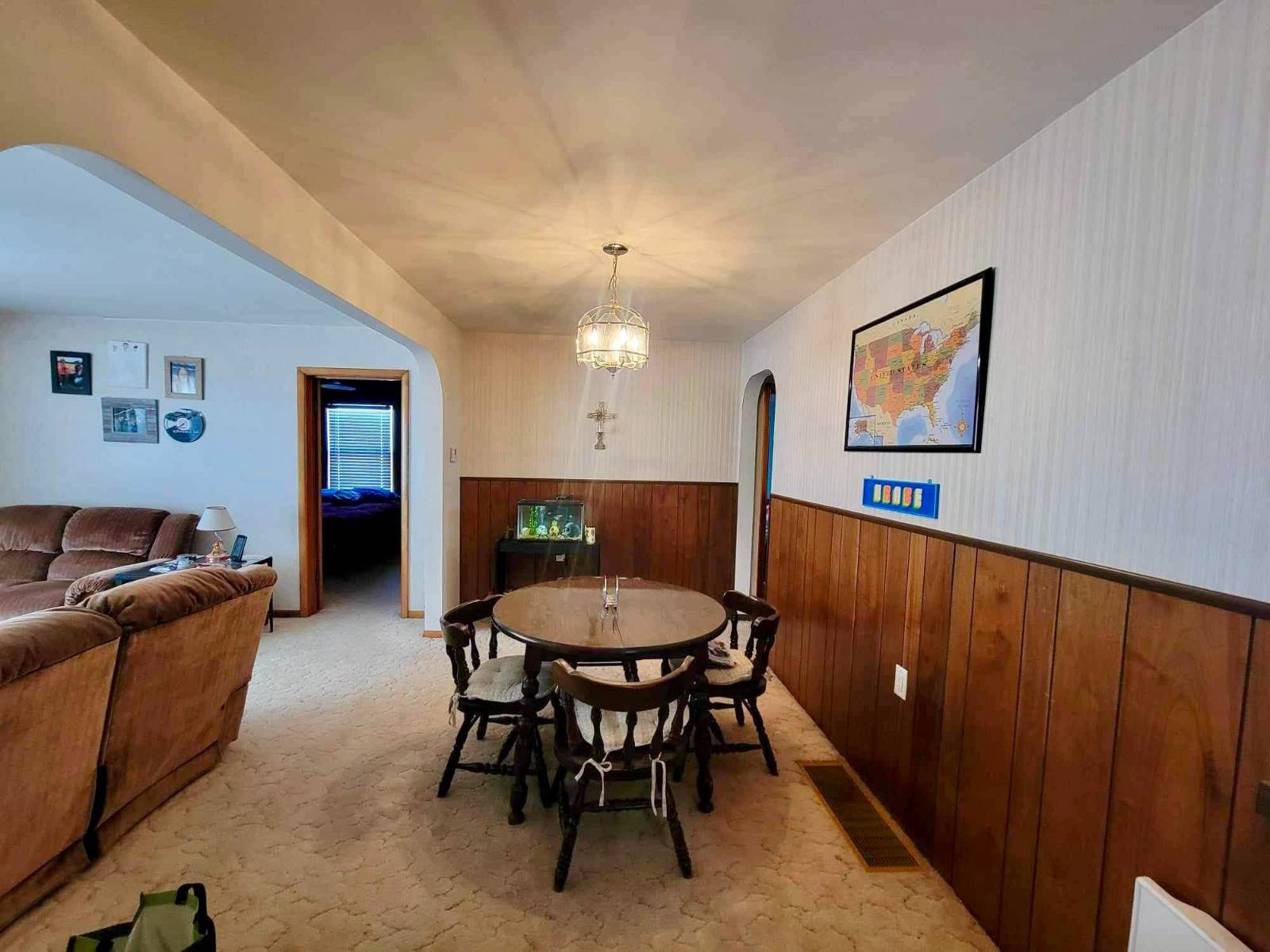 ;
;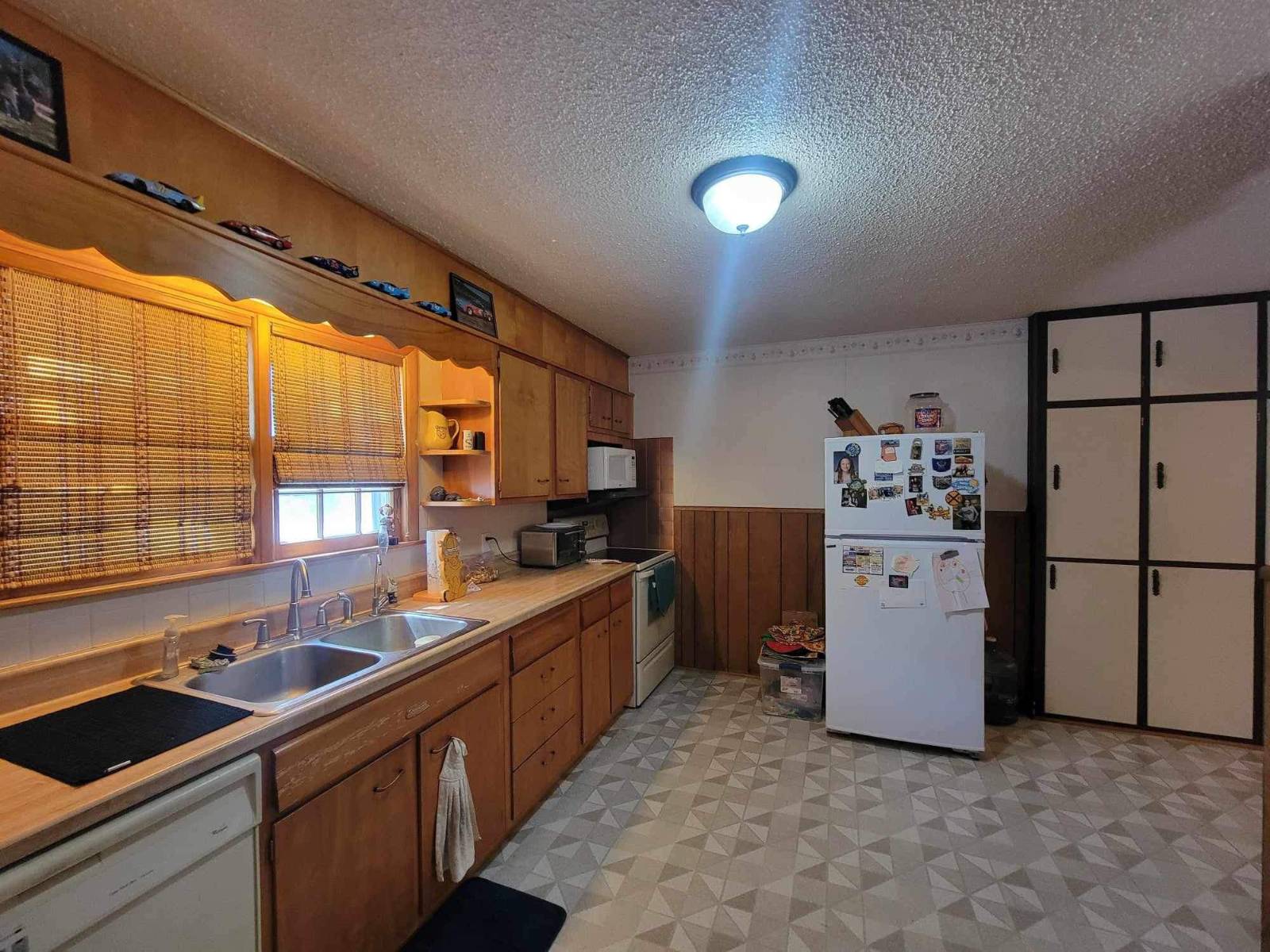 ;
;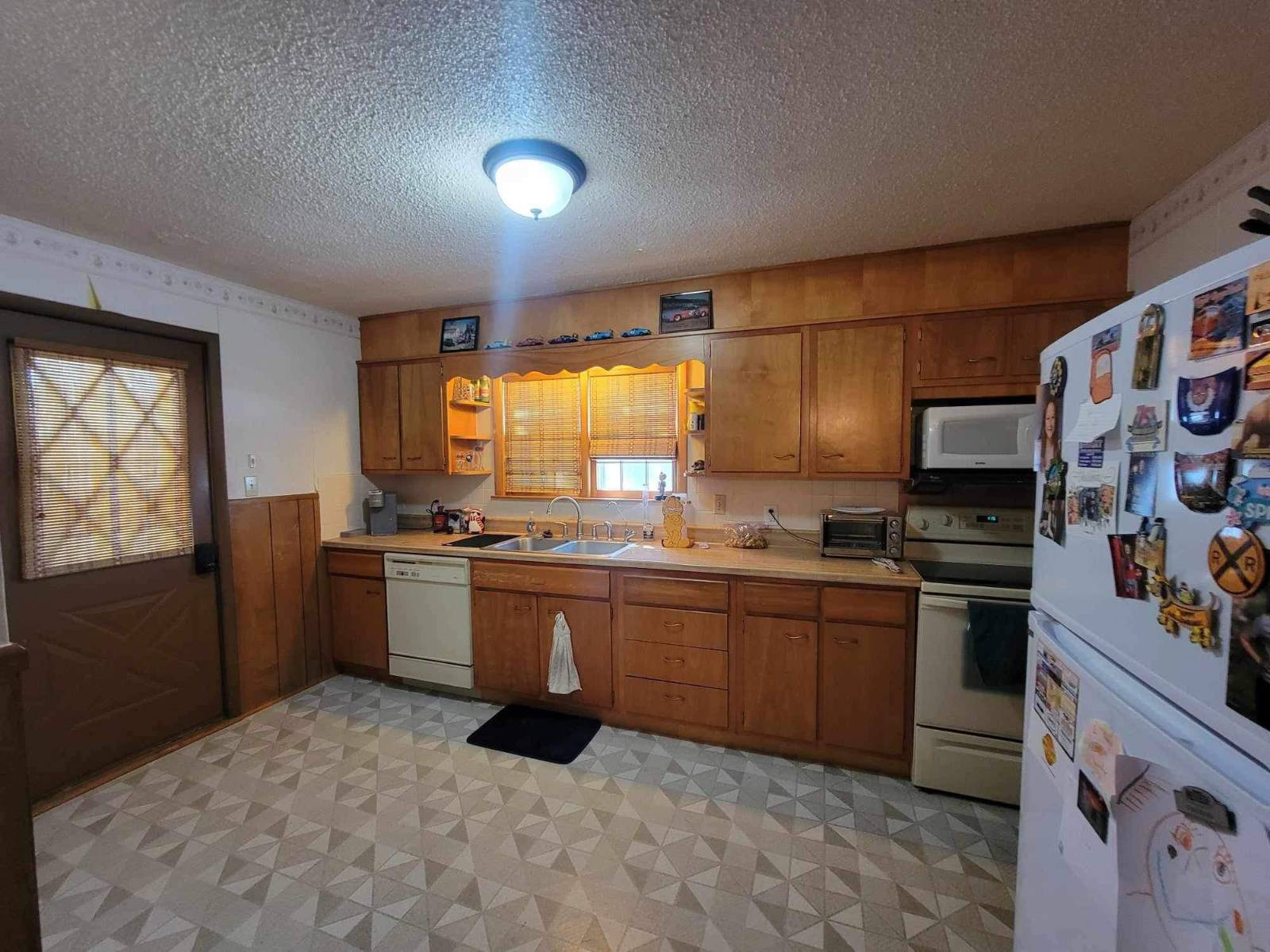 ;
;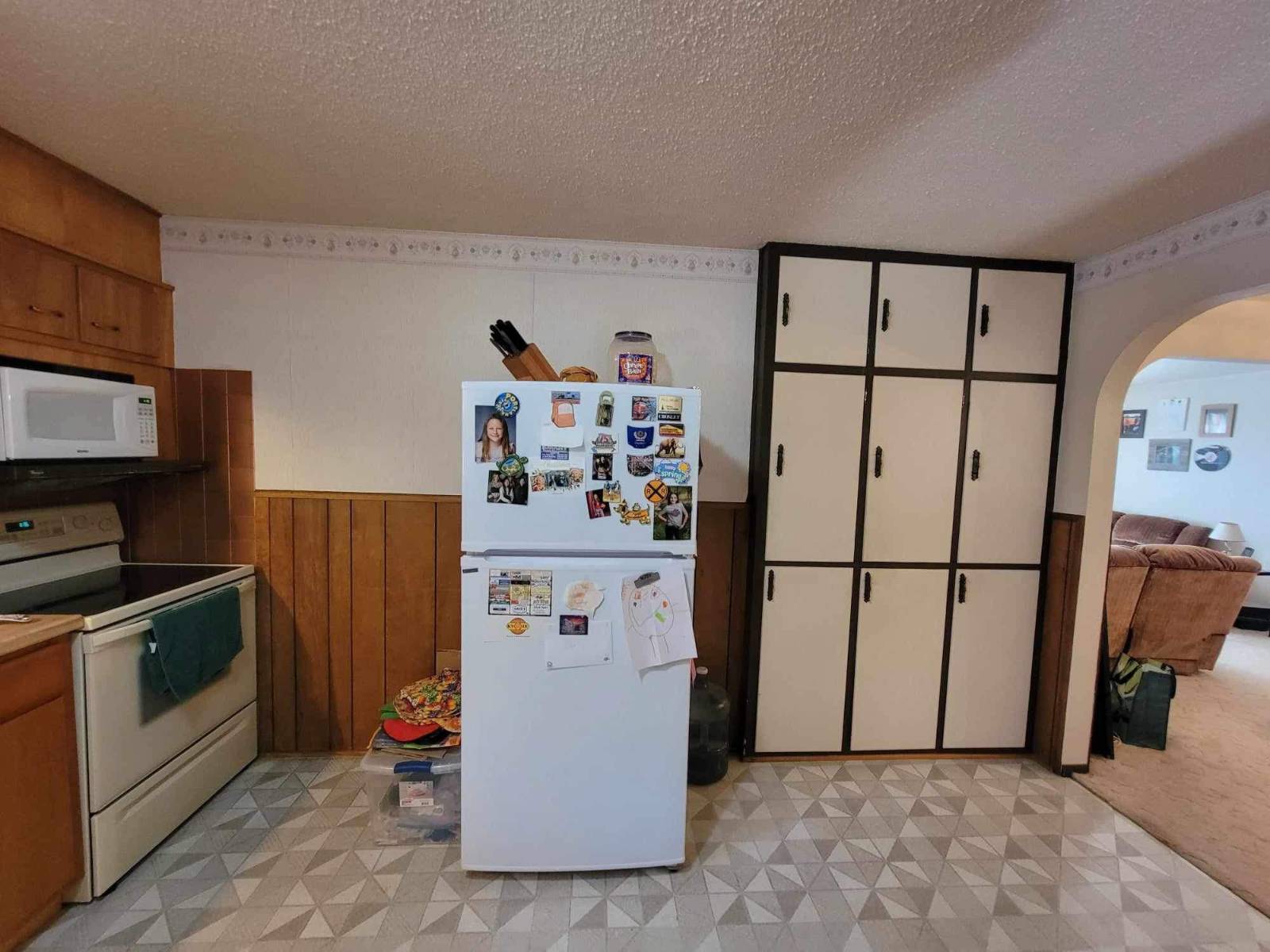 ;
;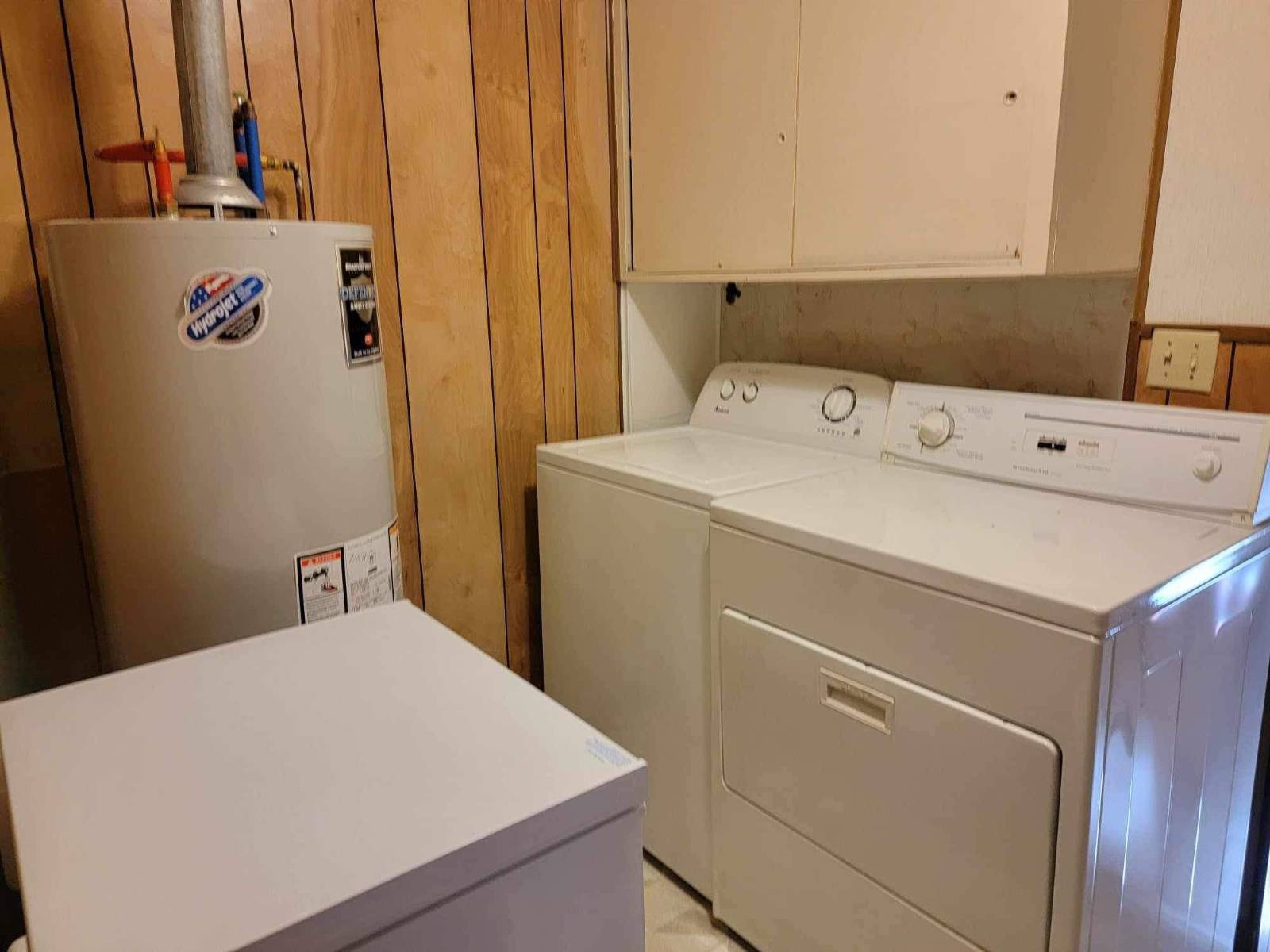 ;
;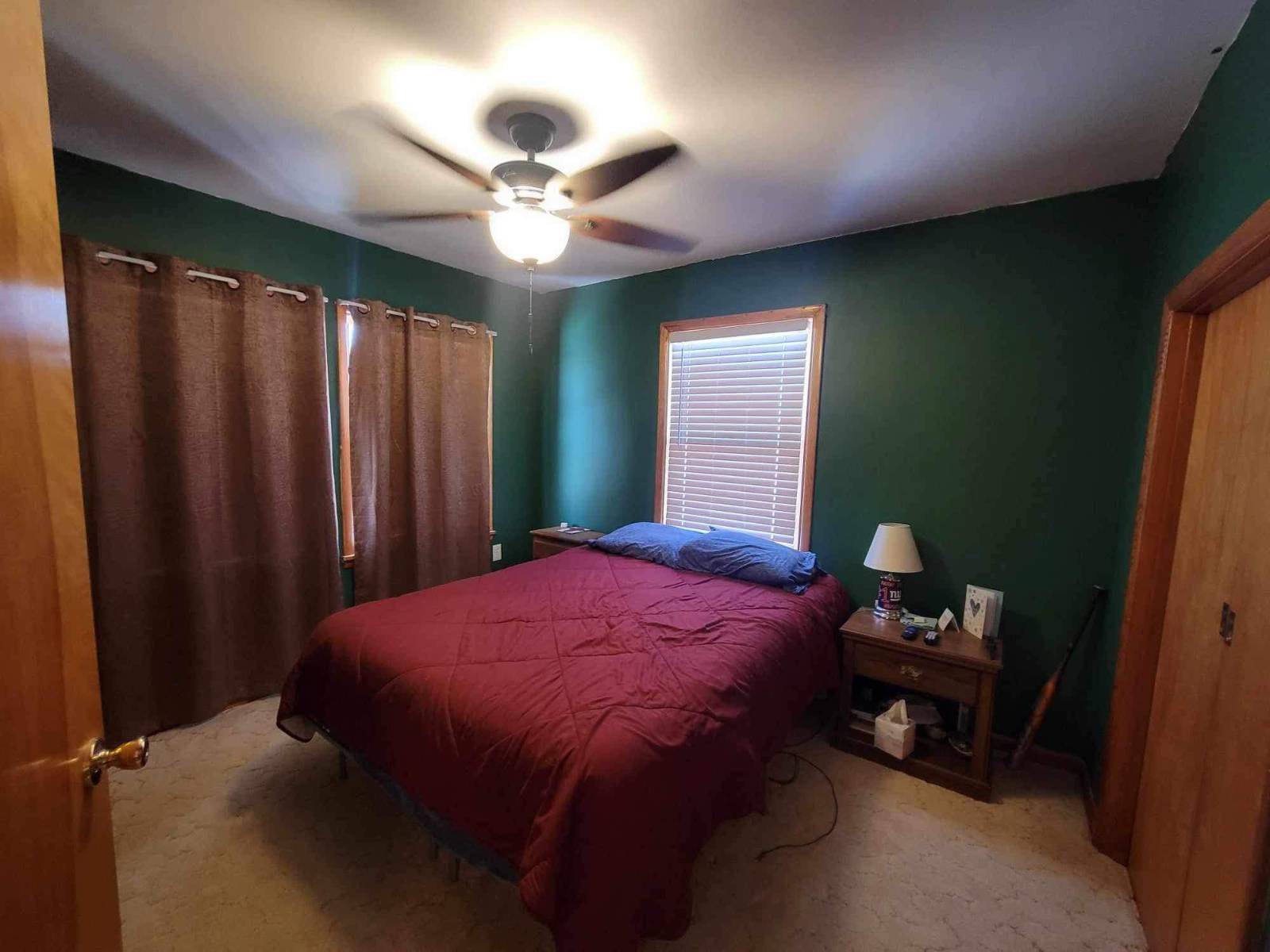 ;
;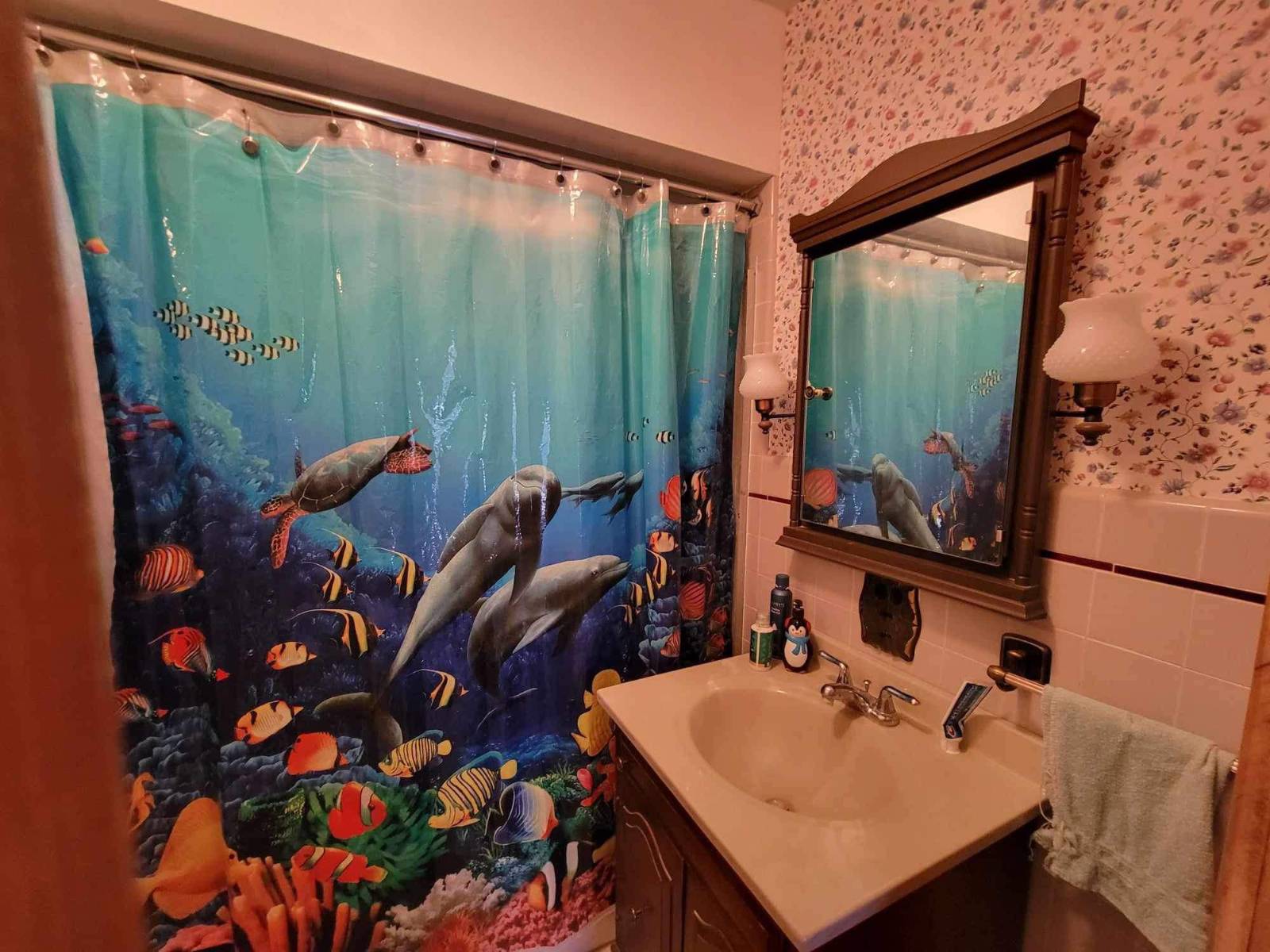 ;
;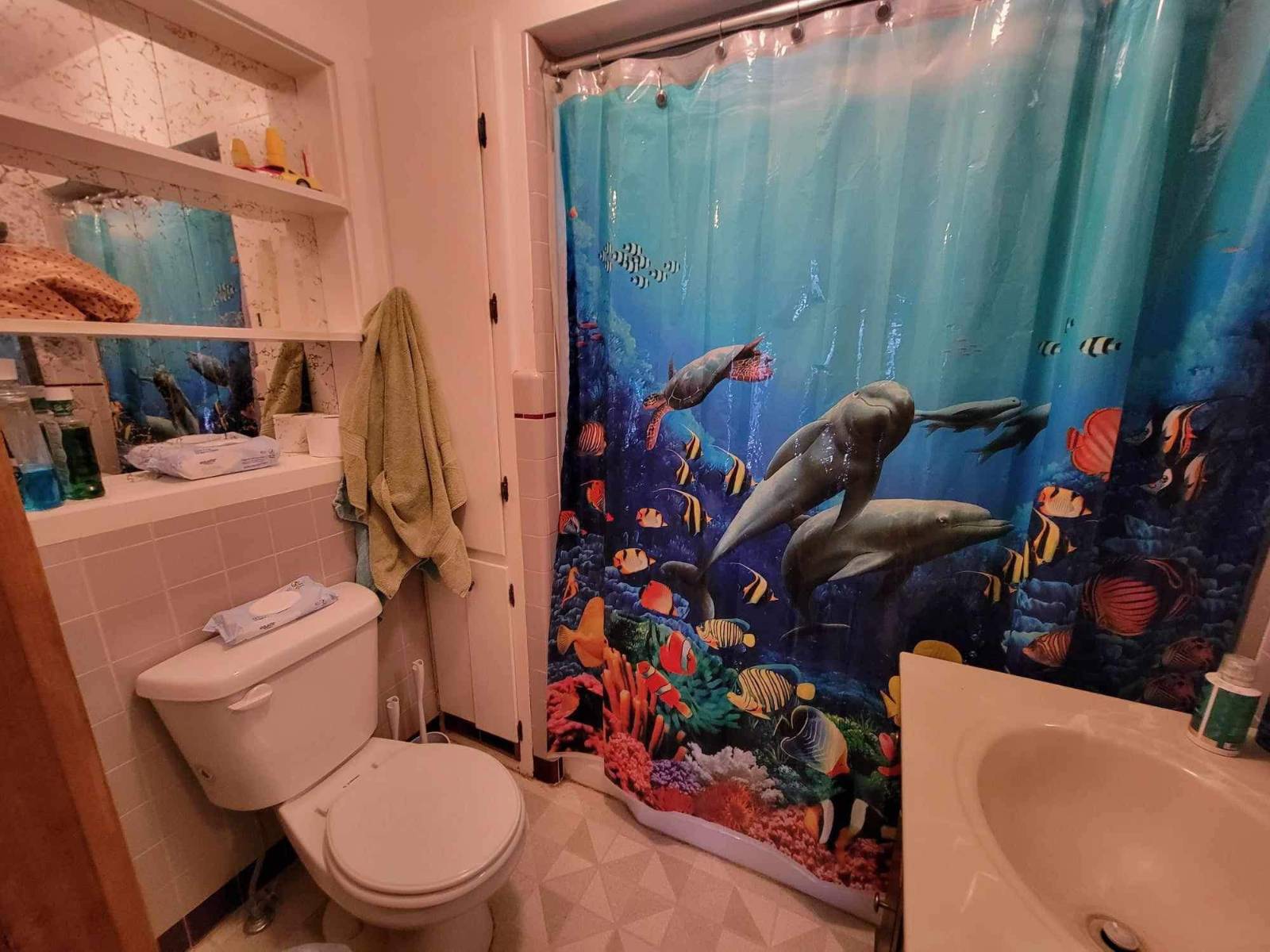 ;
;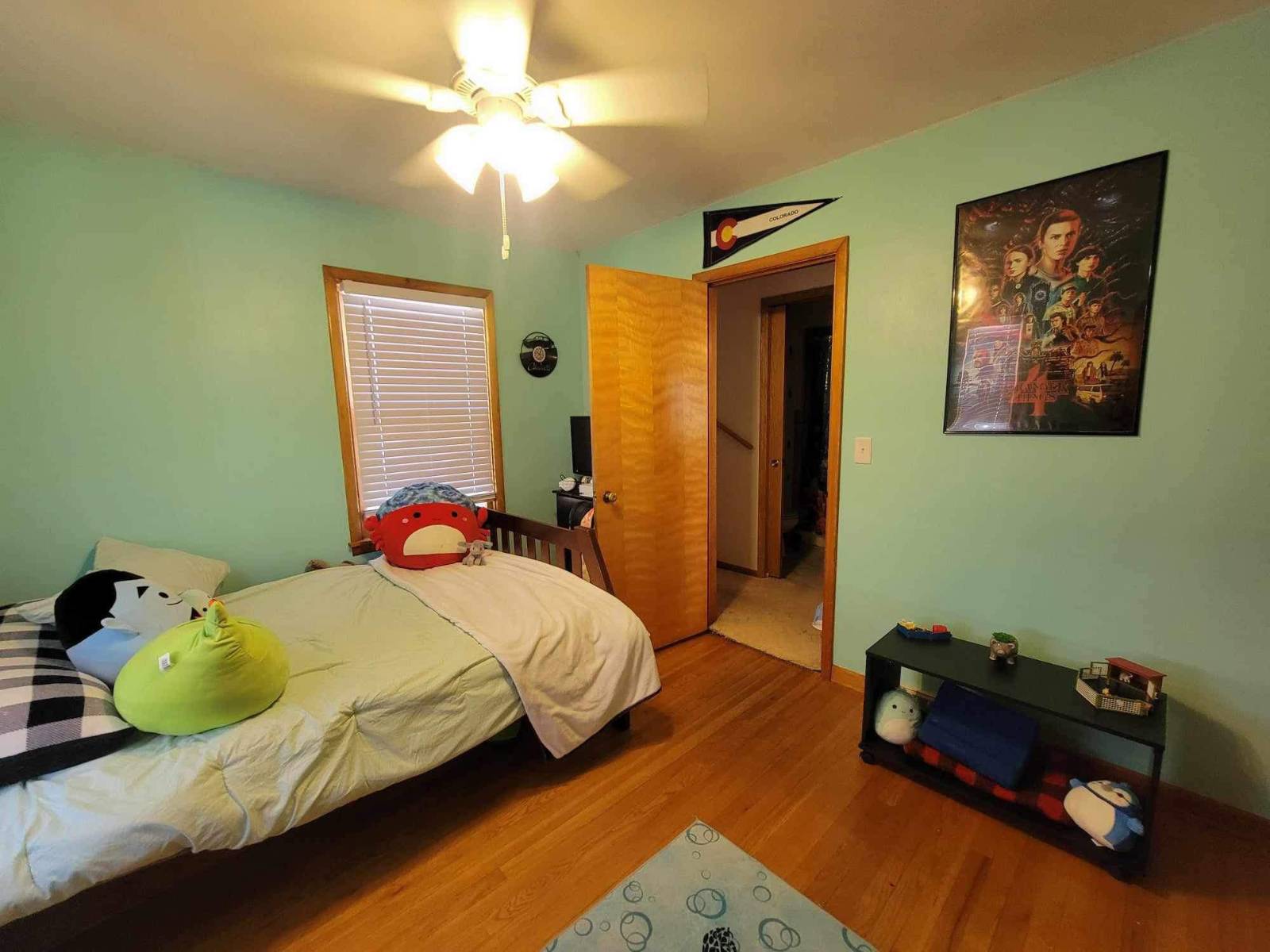 ;
;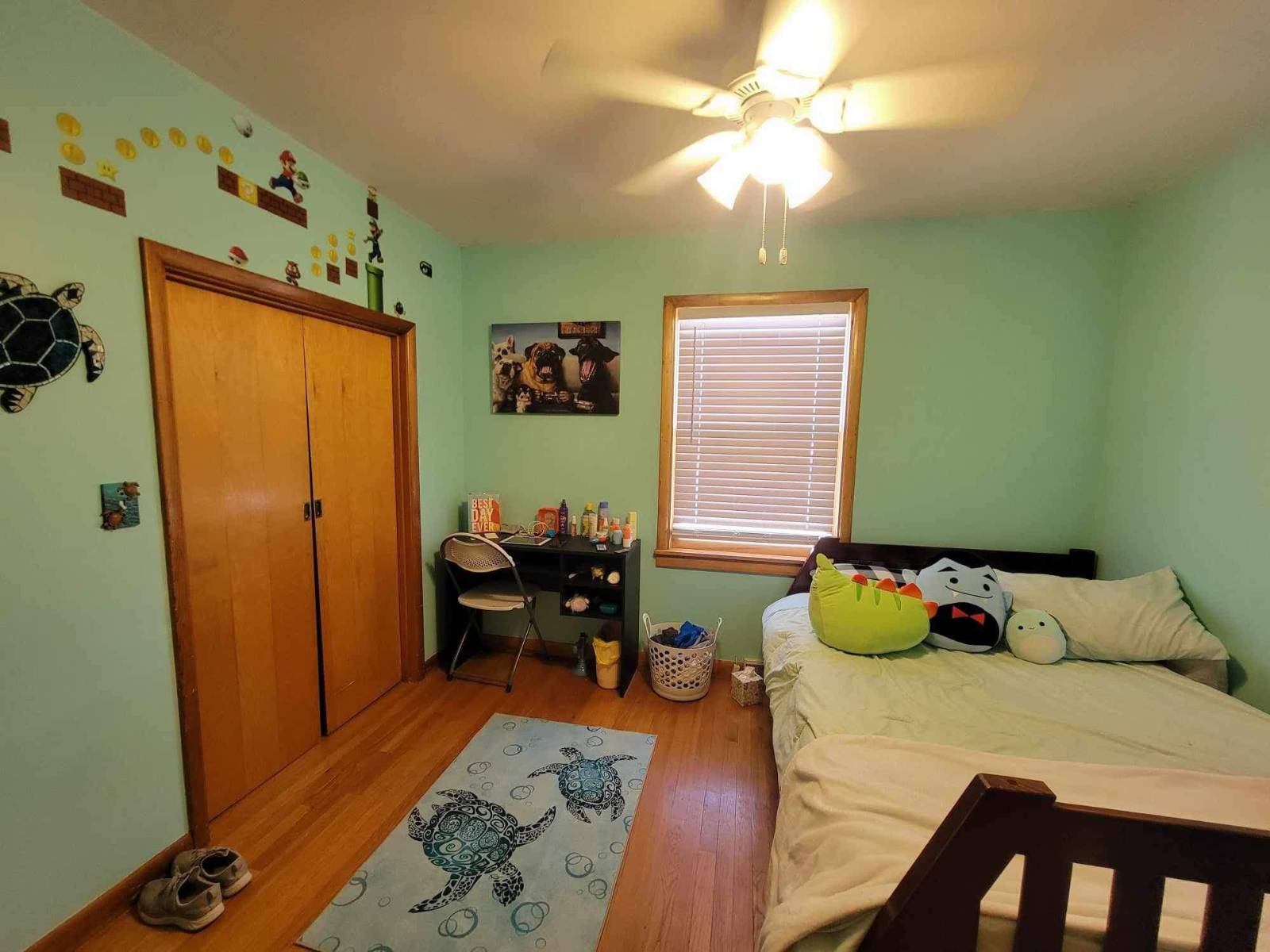 ;
;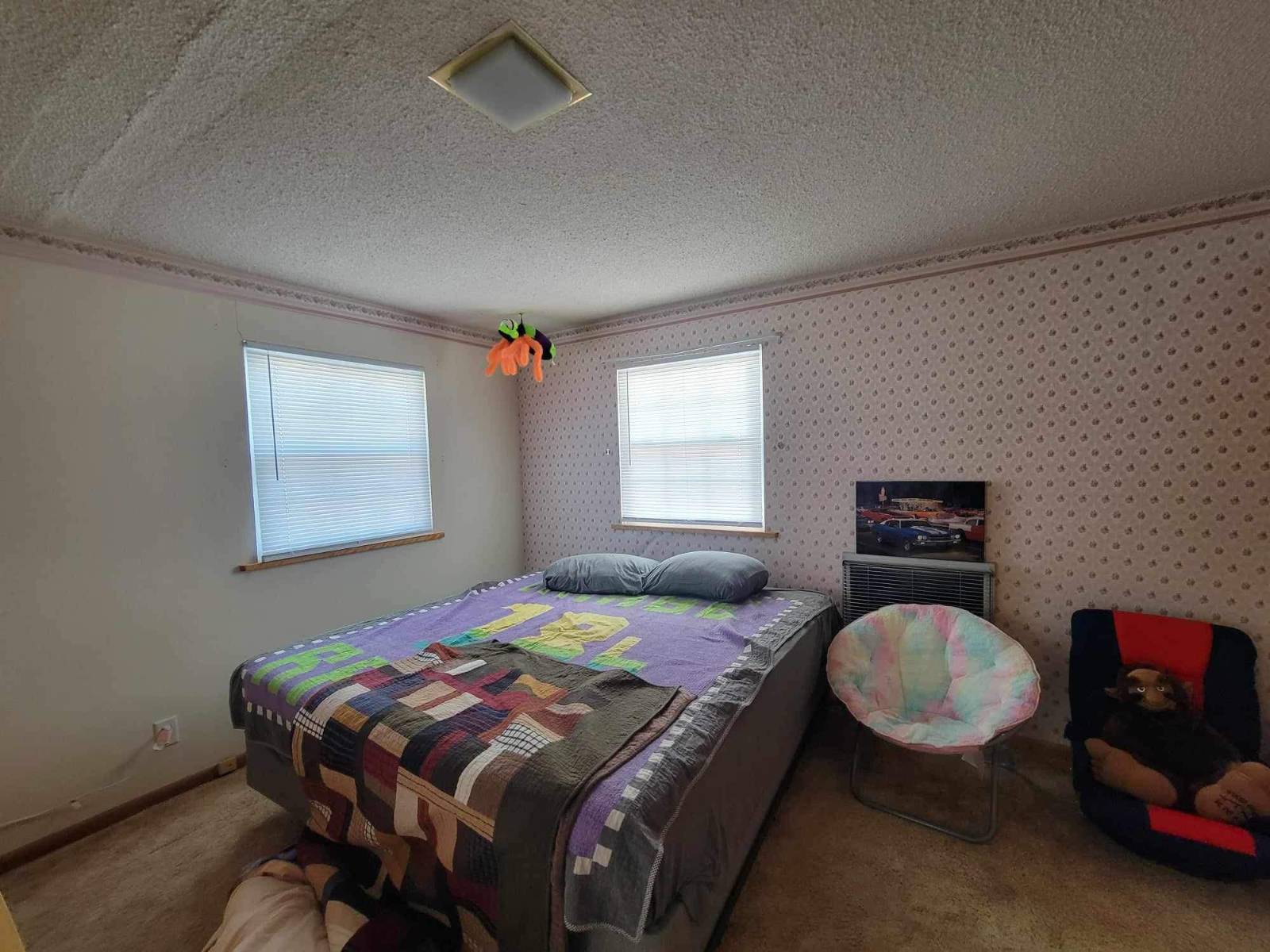 ;
;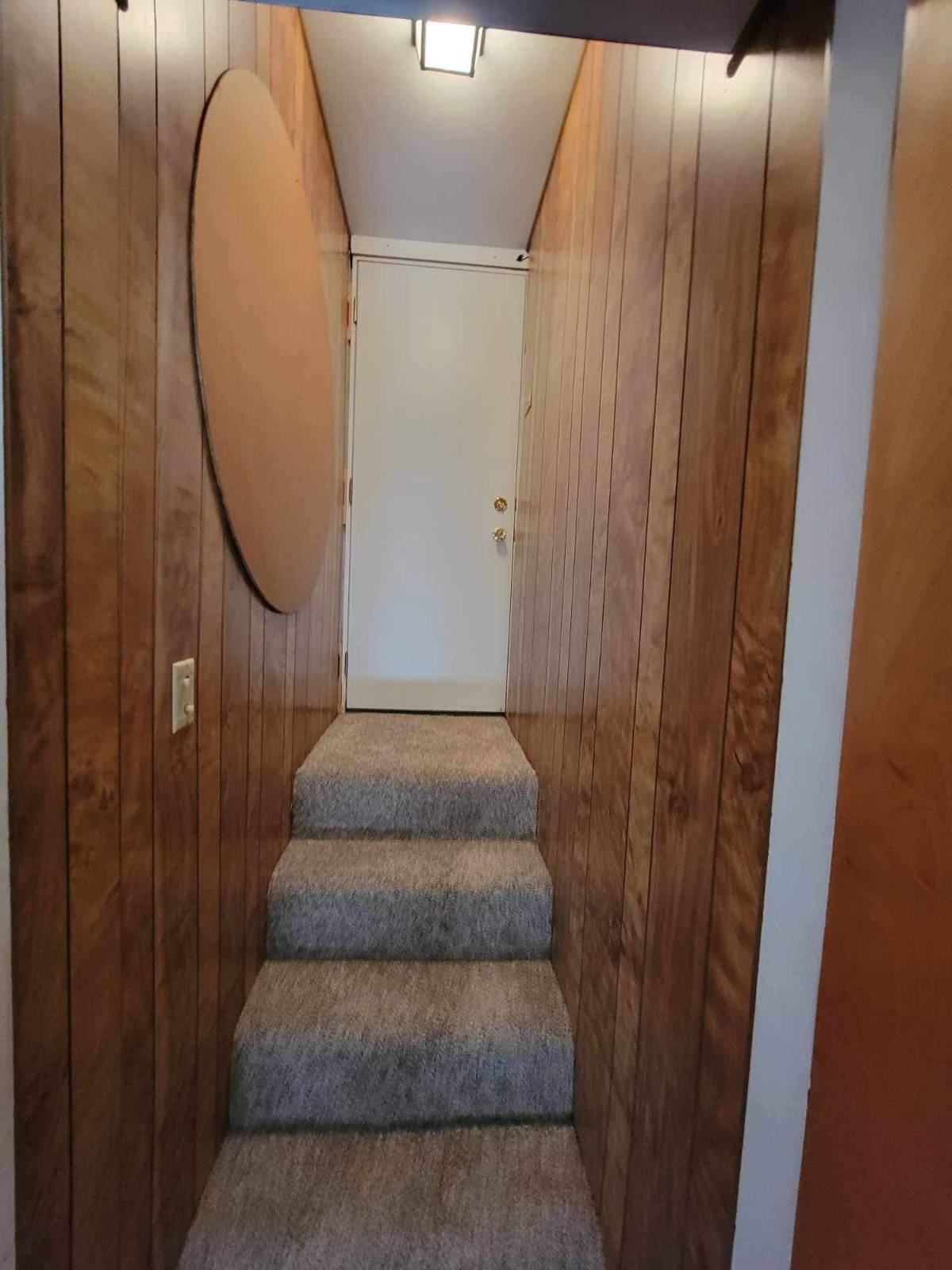 ;
;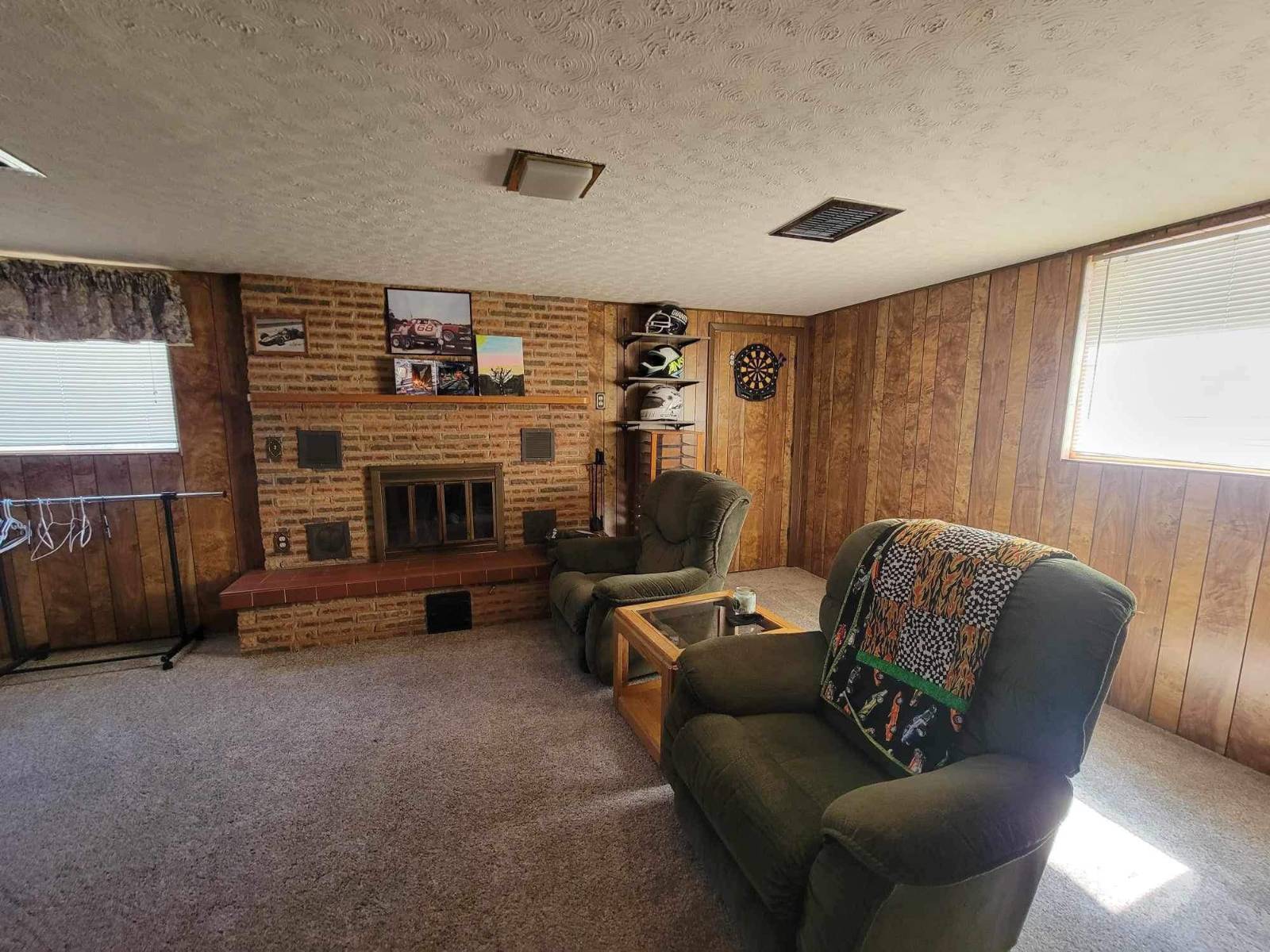 ;
;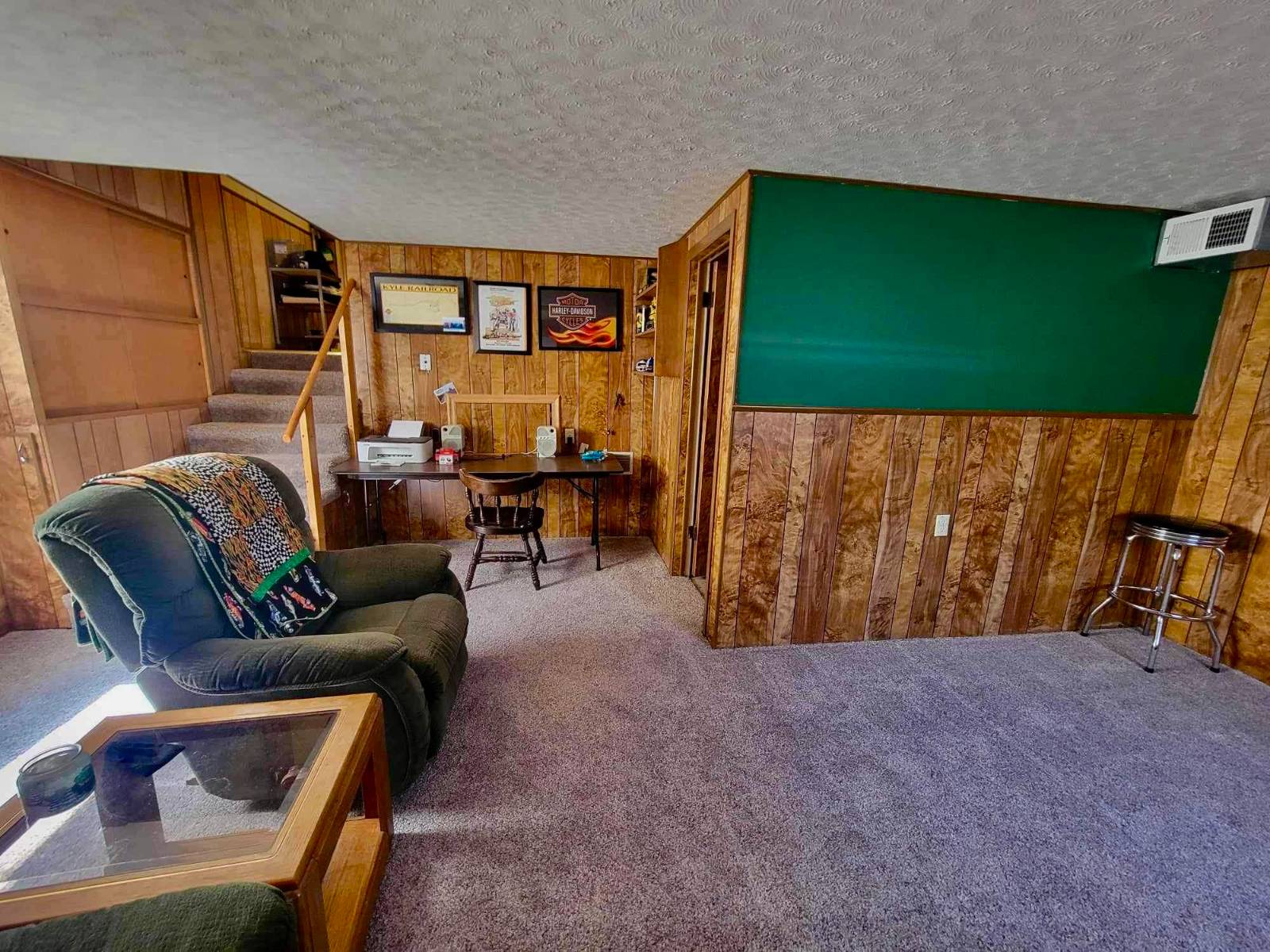 ;
;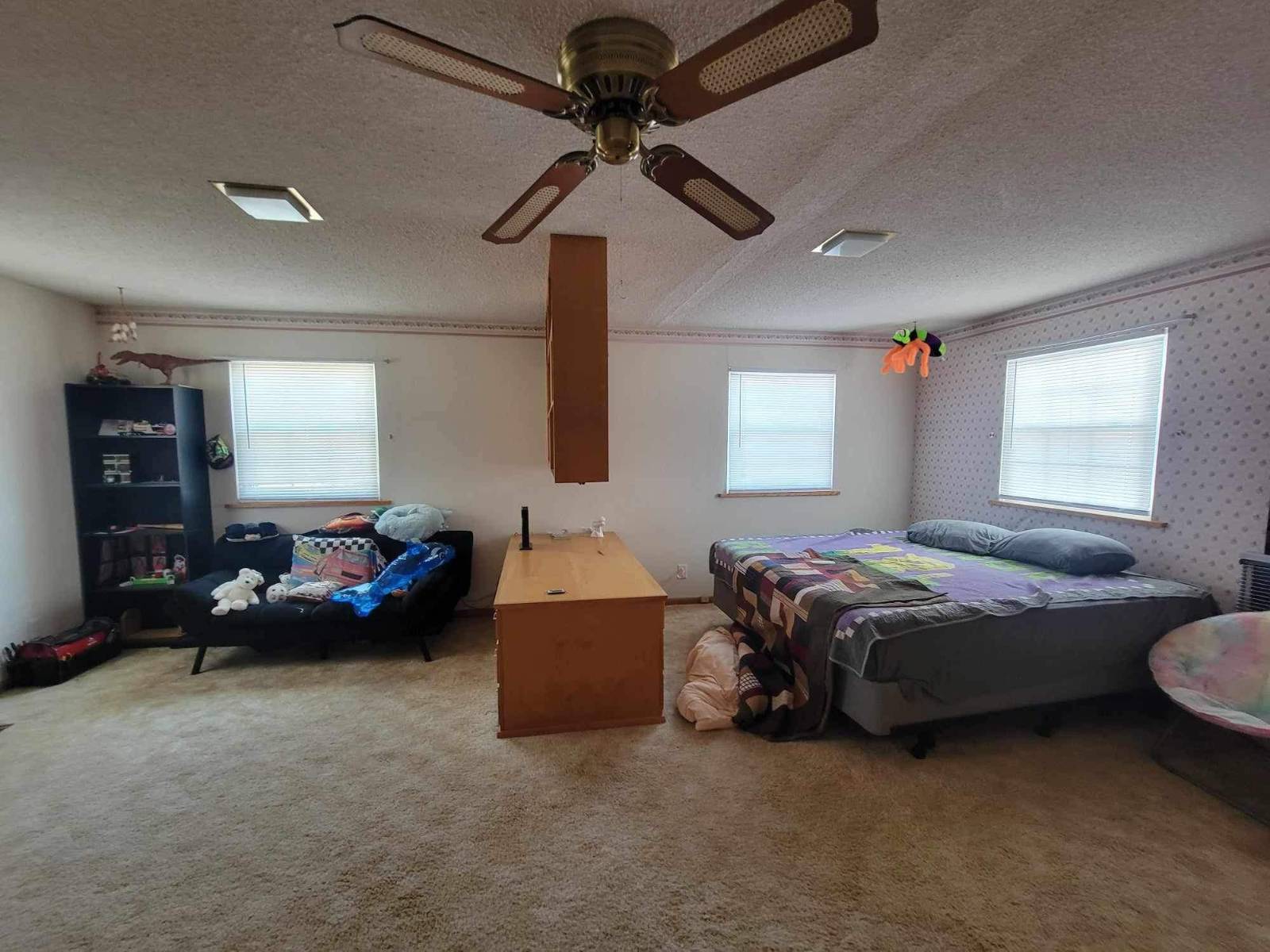 ;
;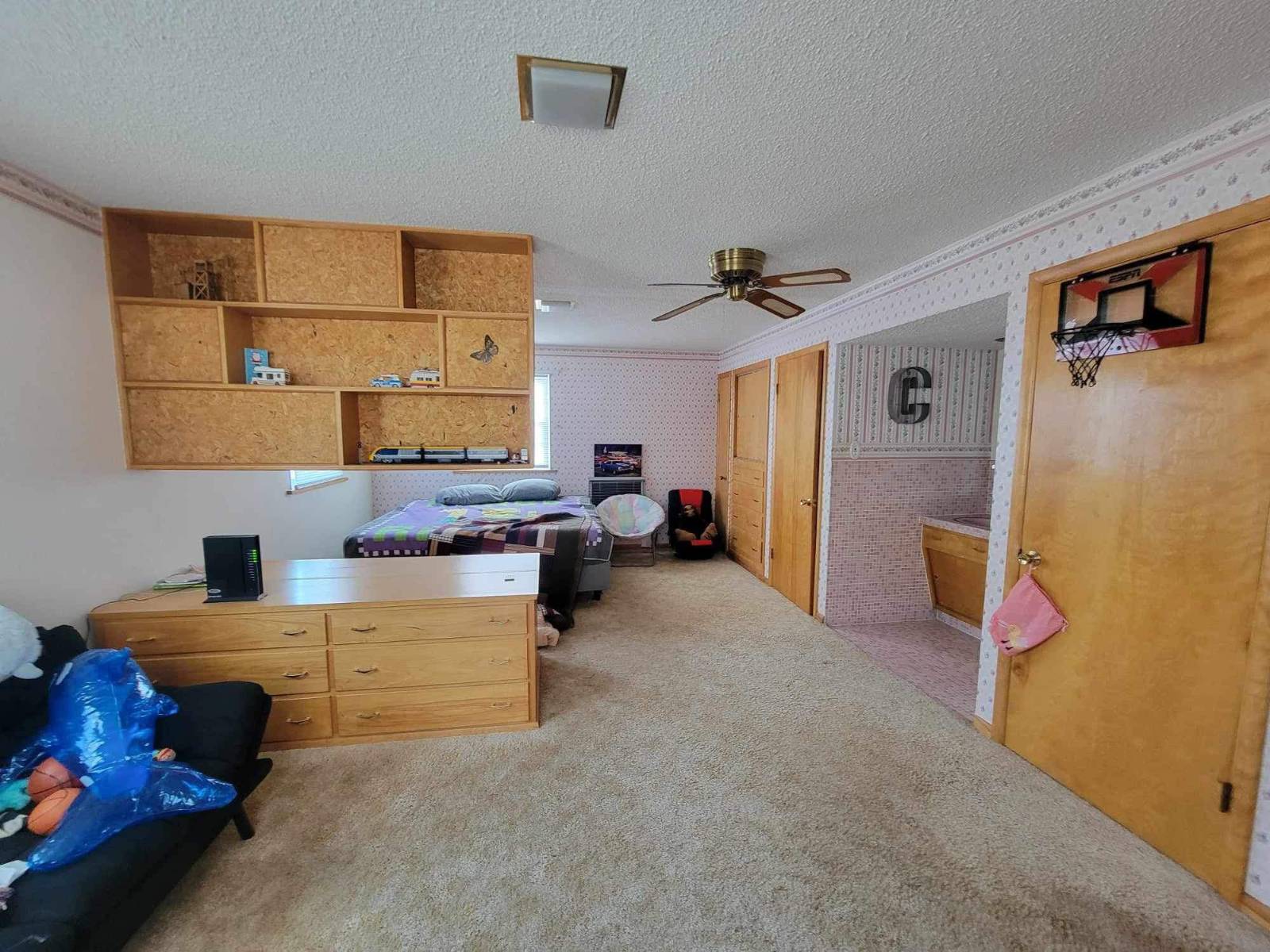 ;
;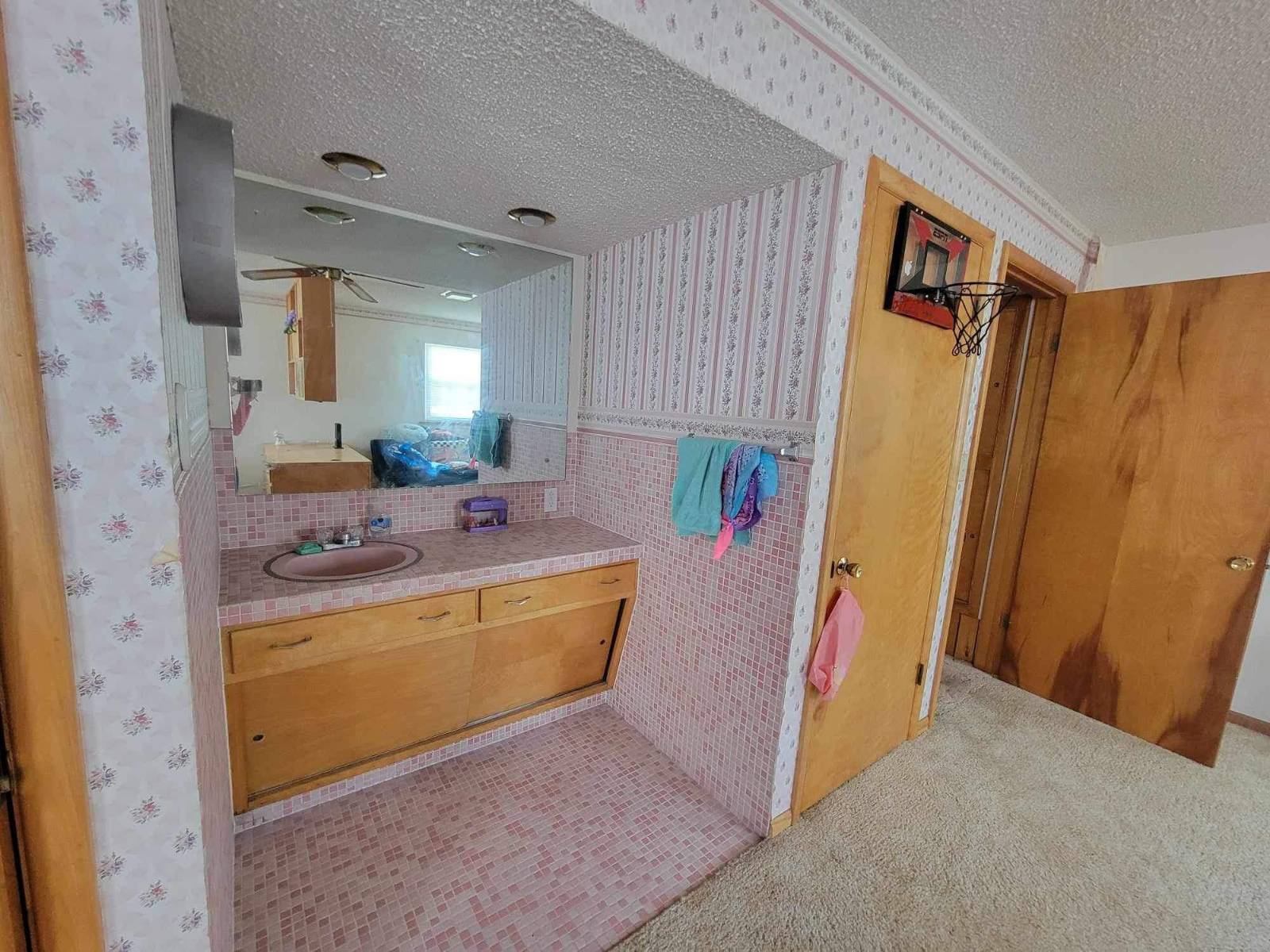 ;
;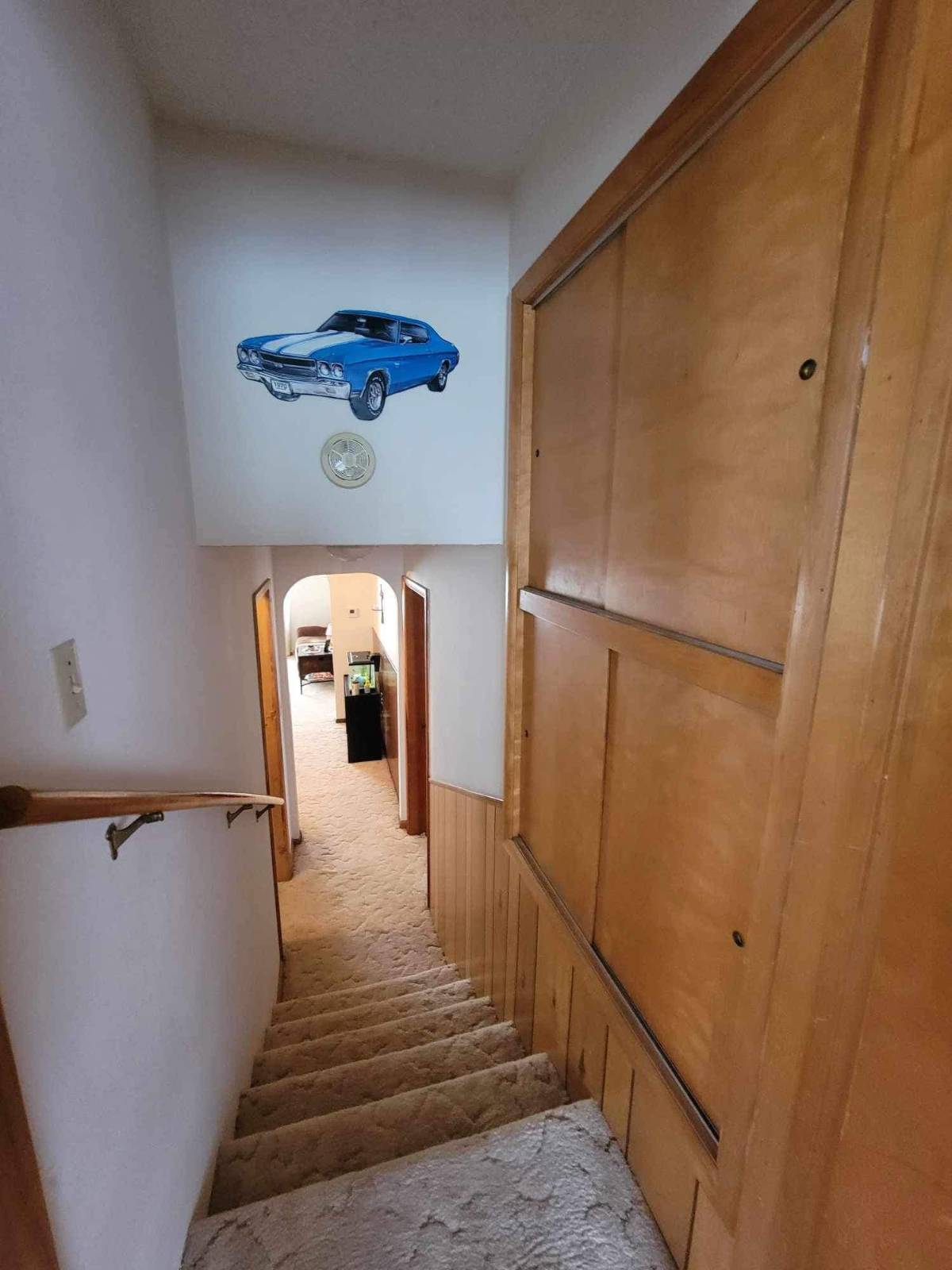 ;
;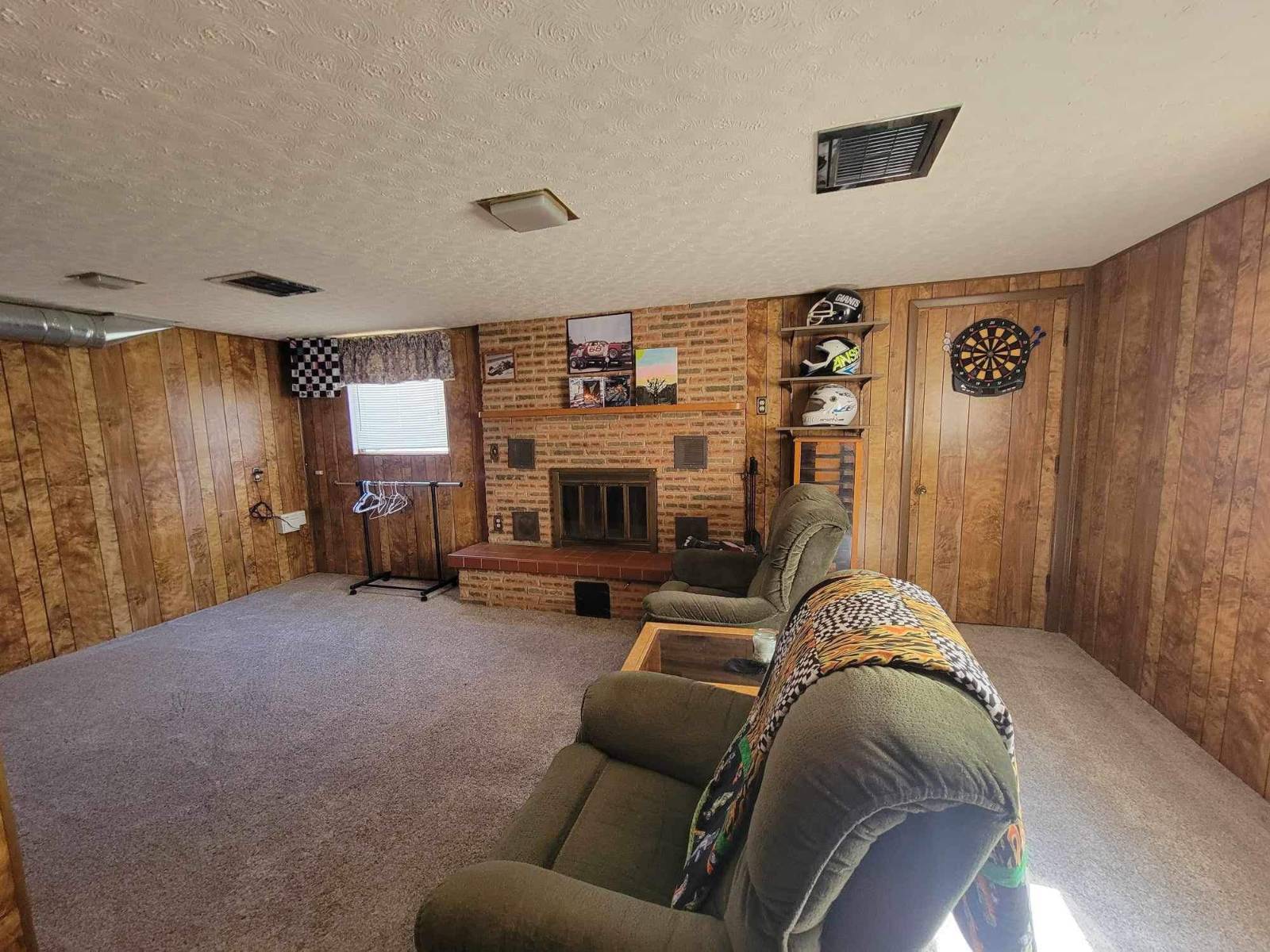 ;
;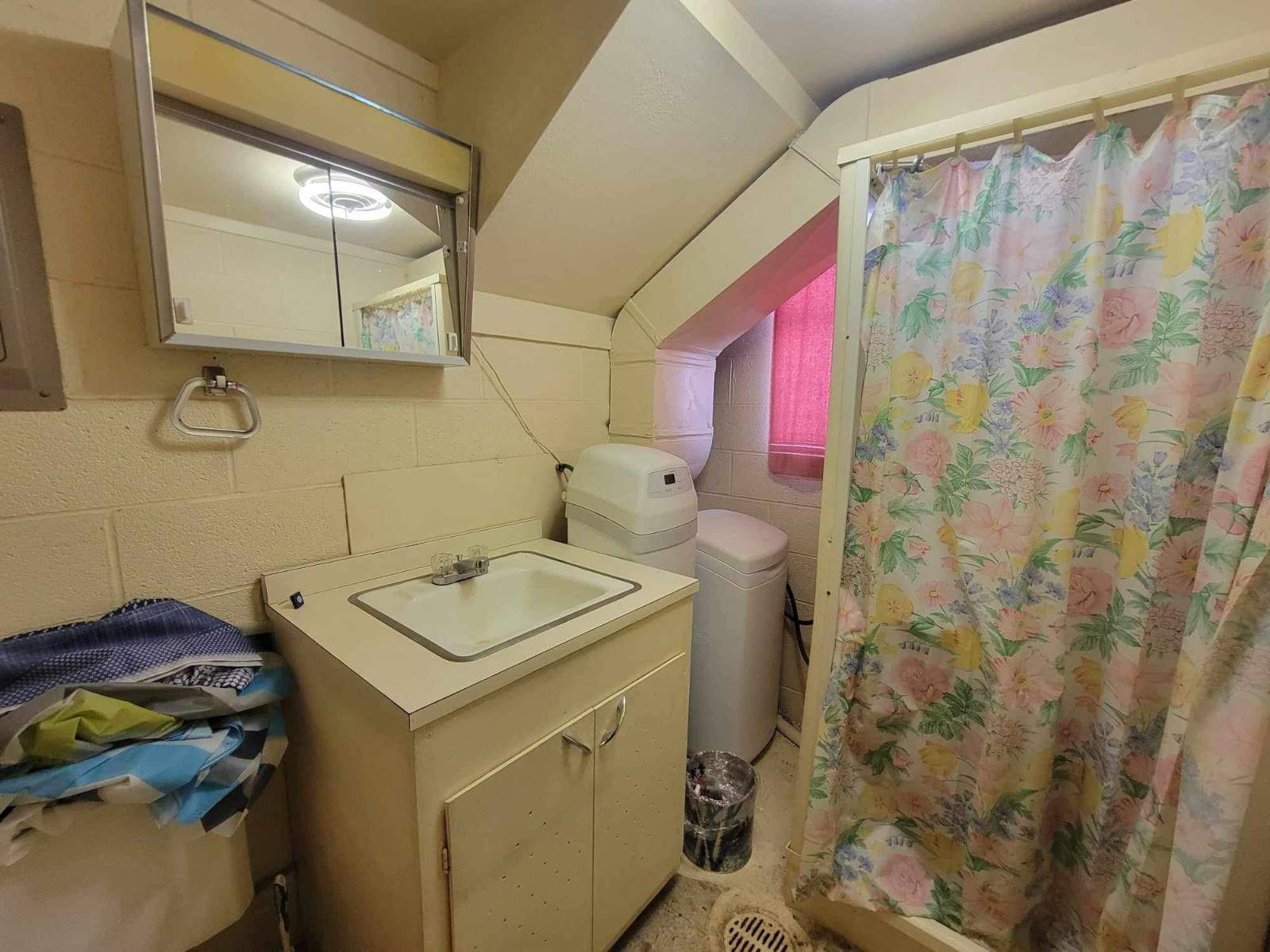 ;
;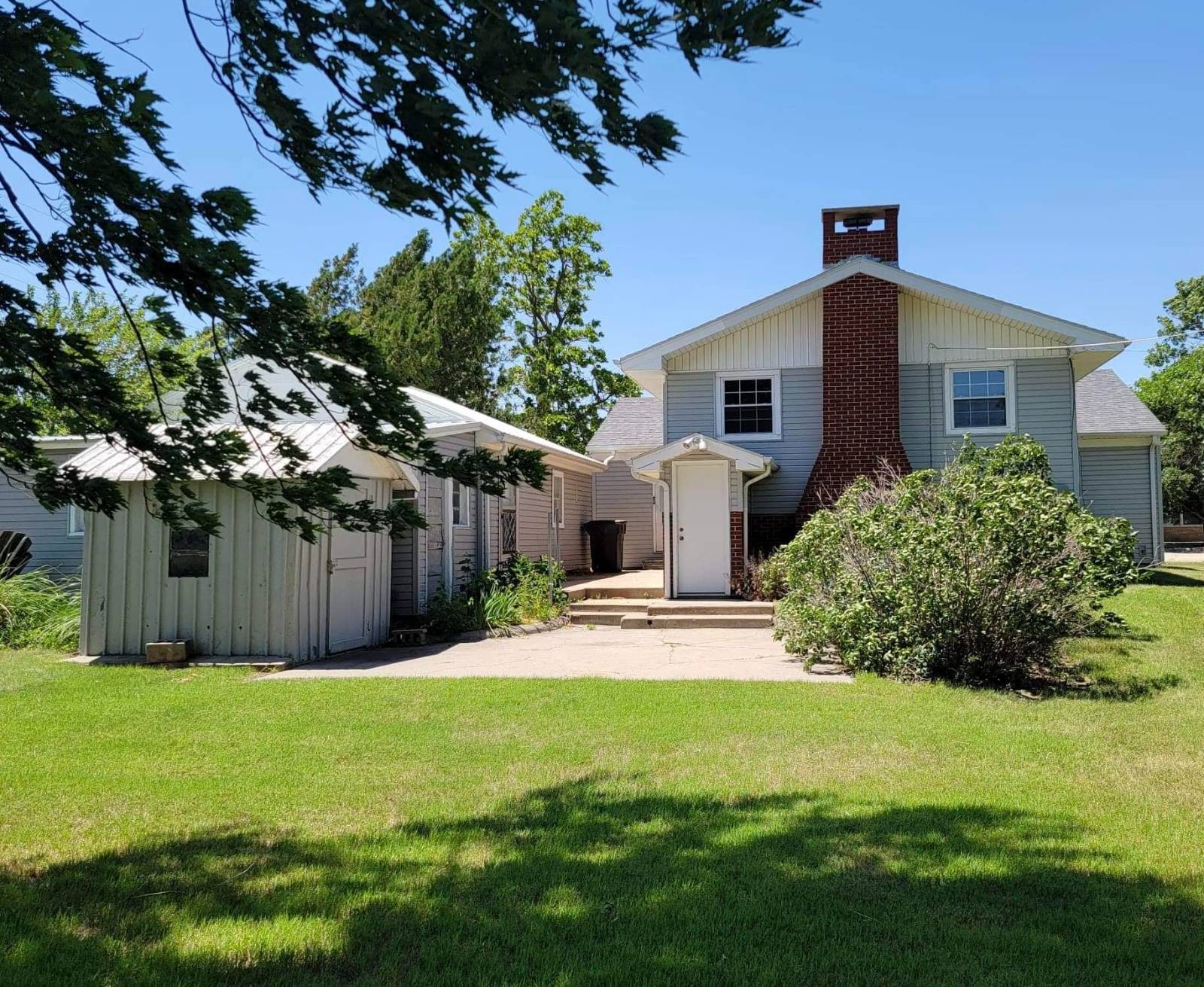 ;
;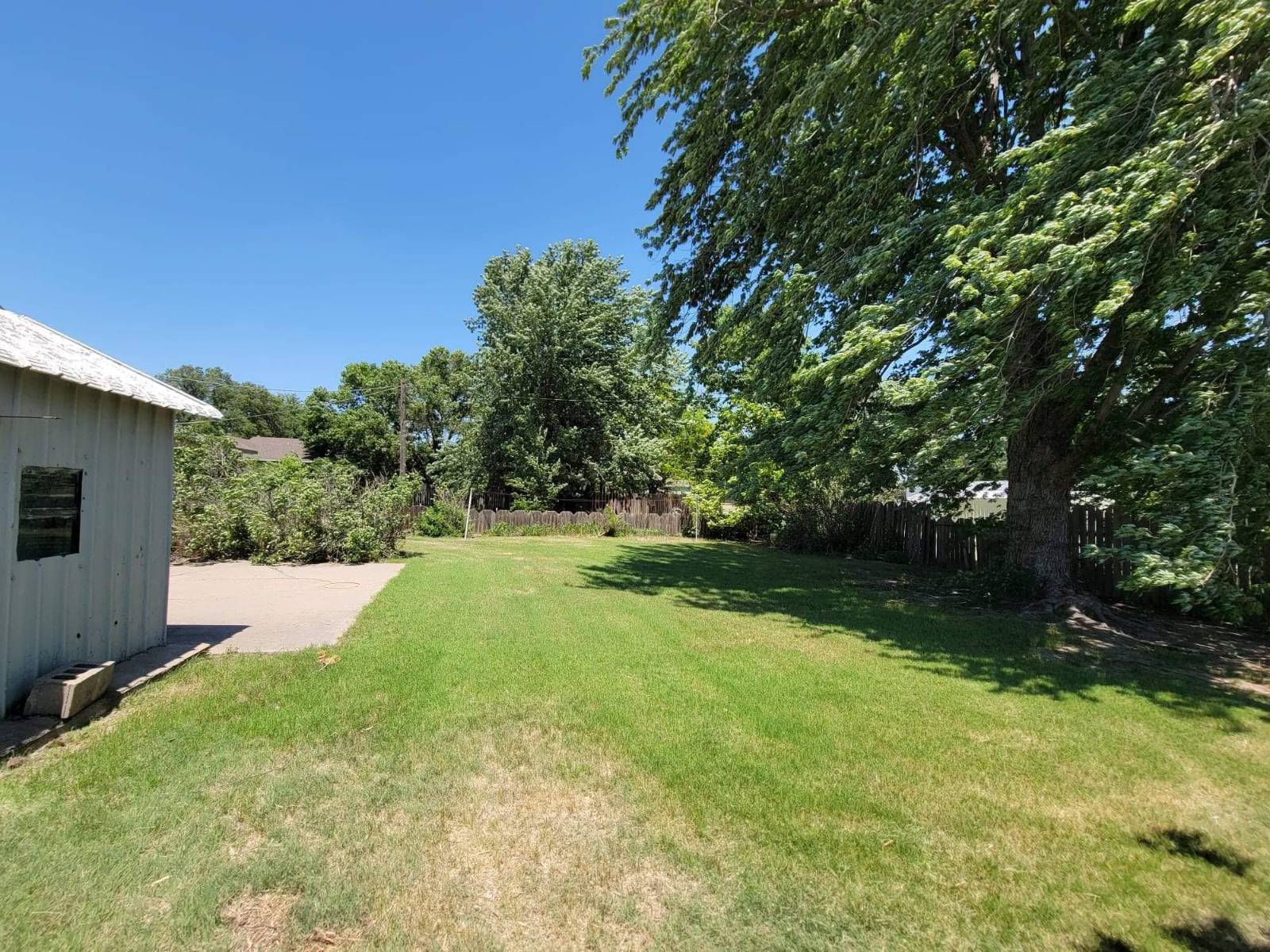 ;
;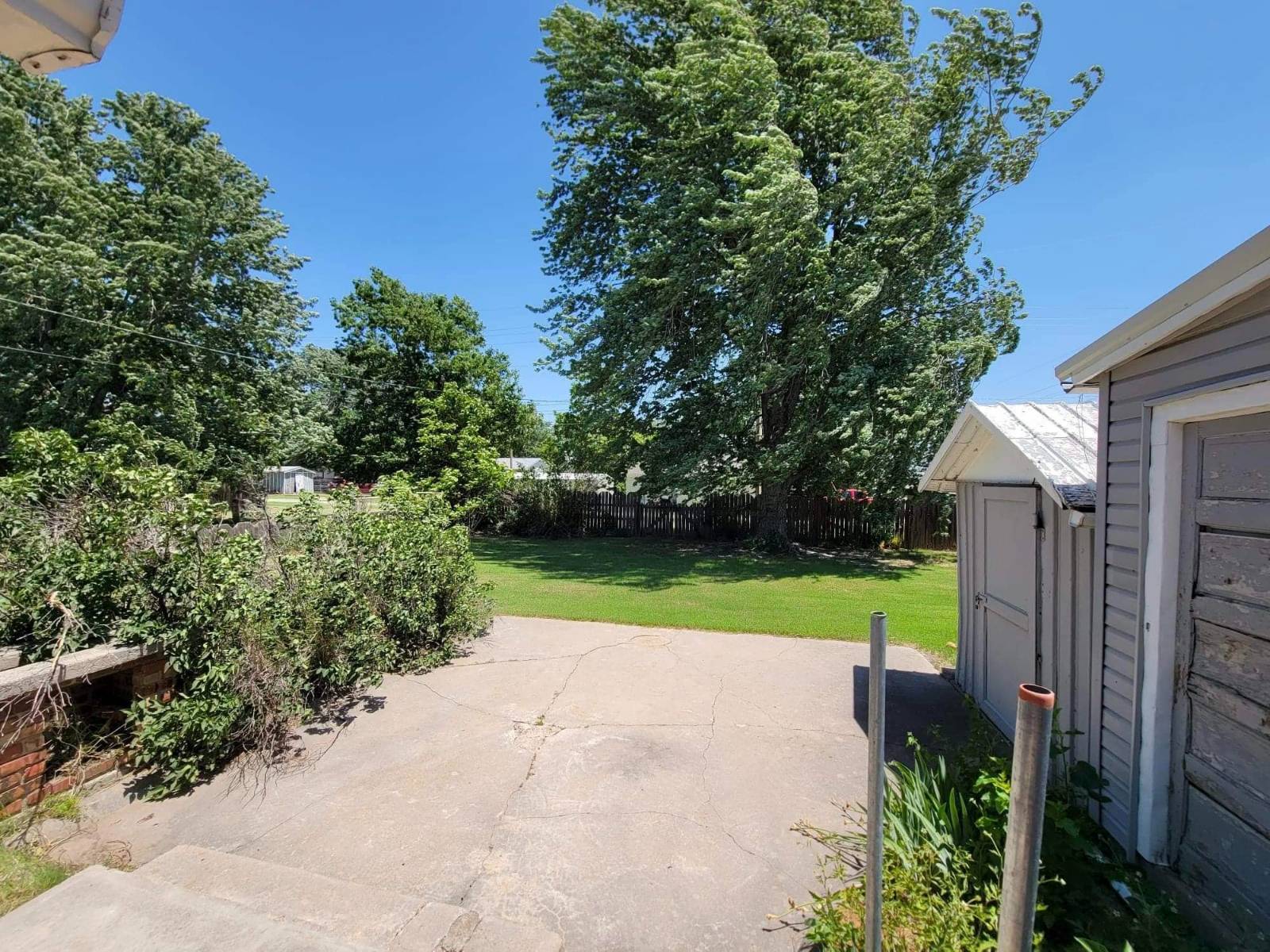 ;
;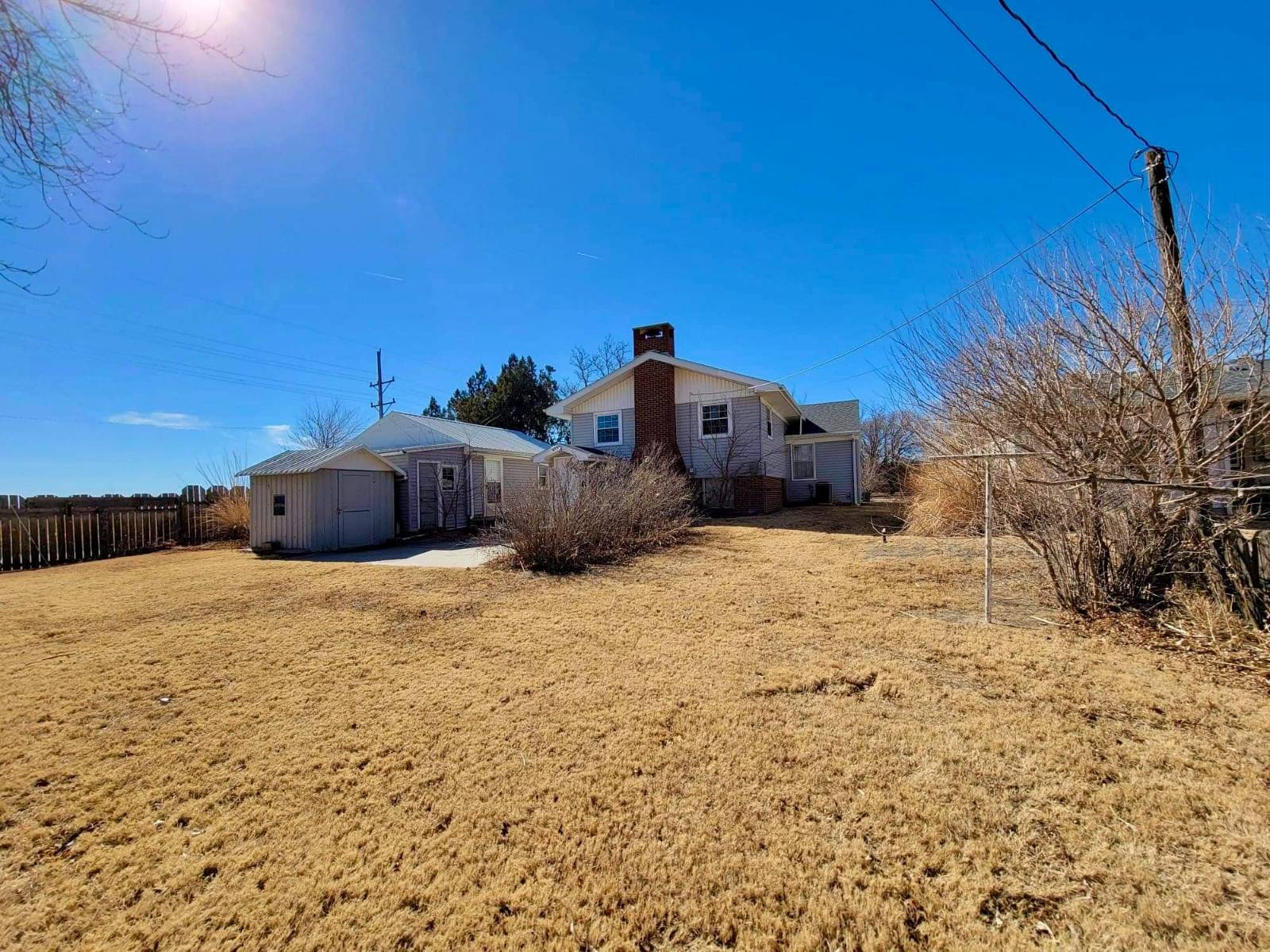 ;
;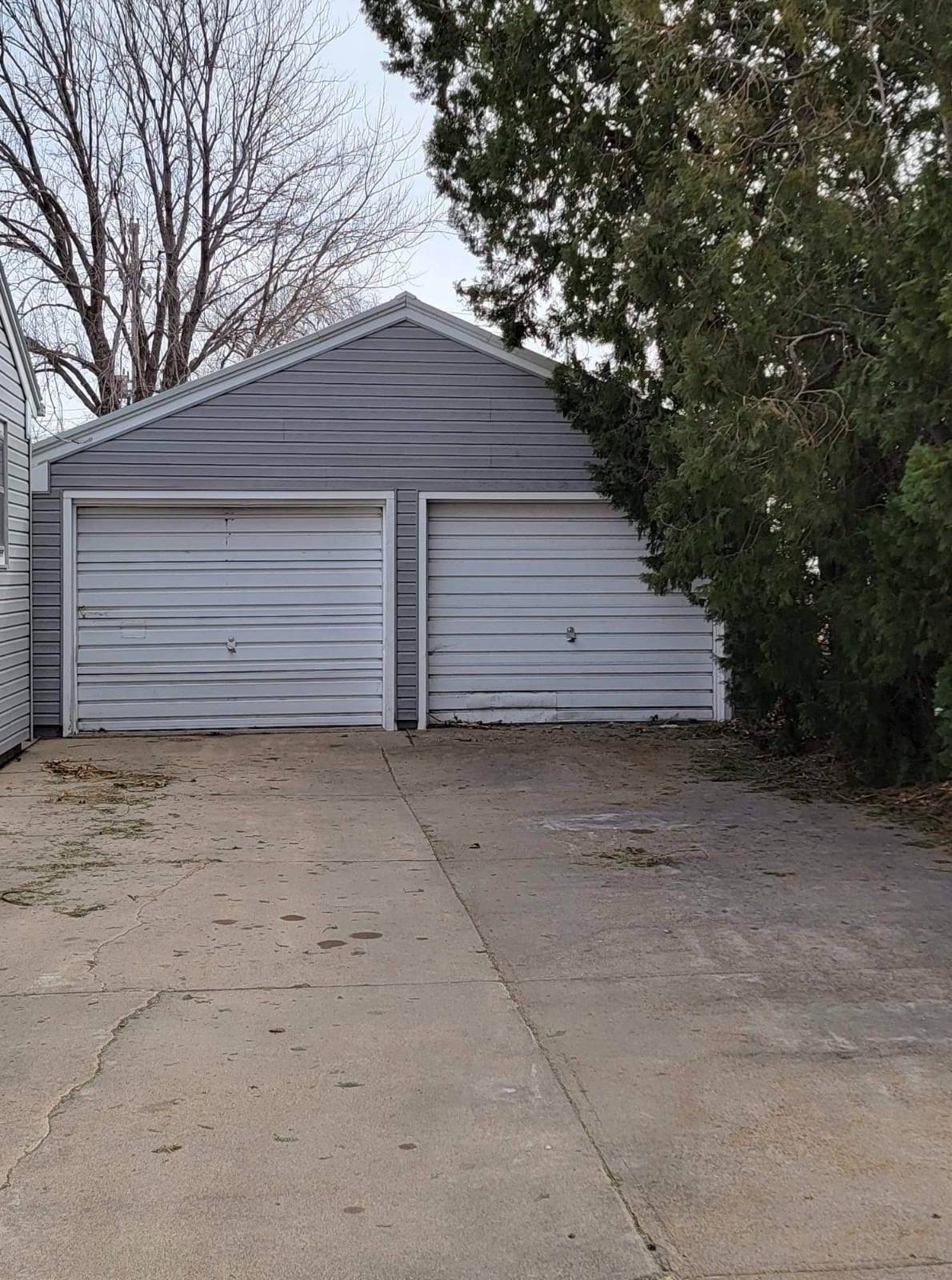 ;
;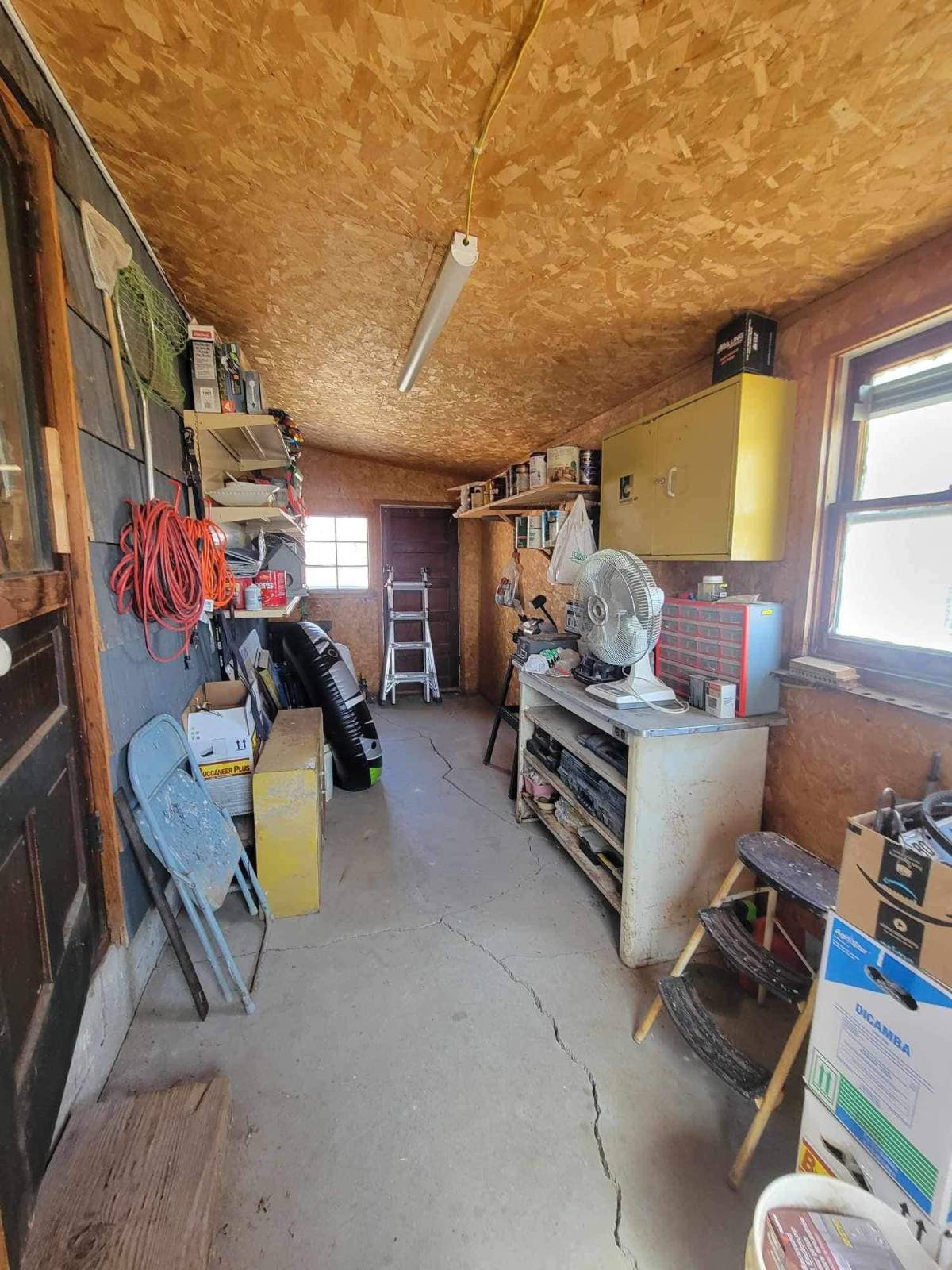 ;
;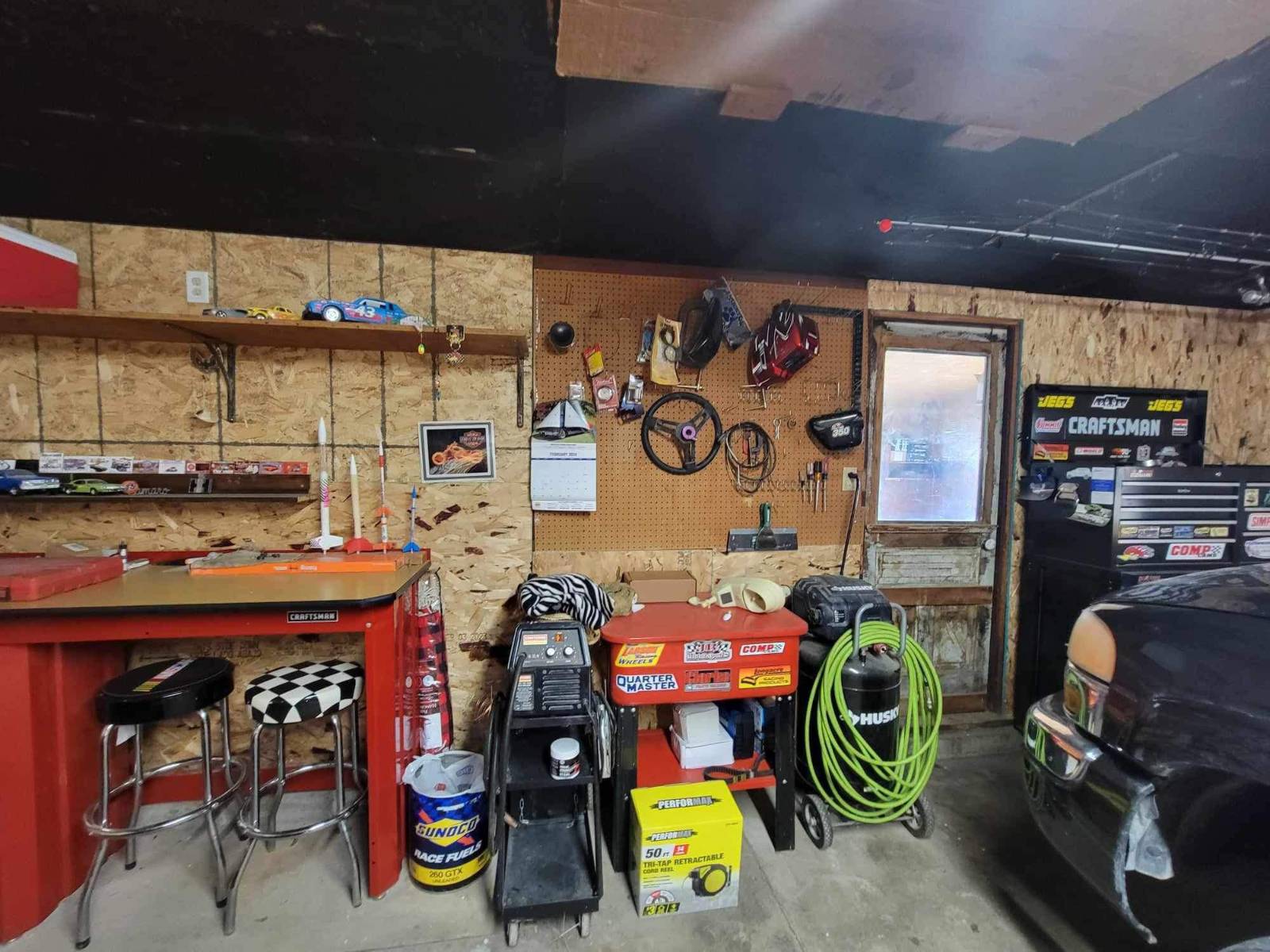 ;
;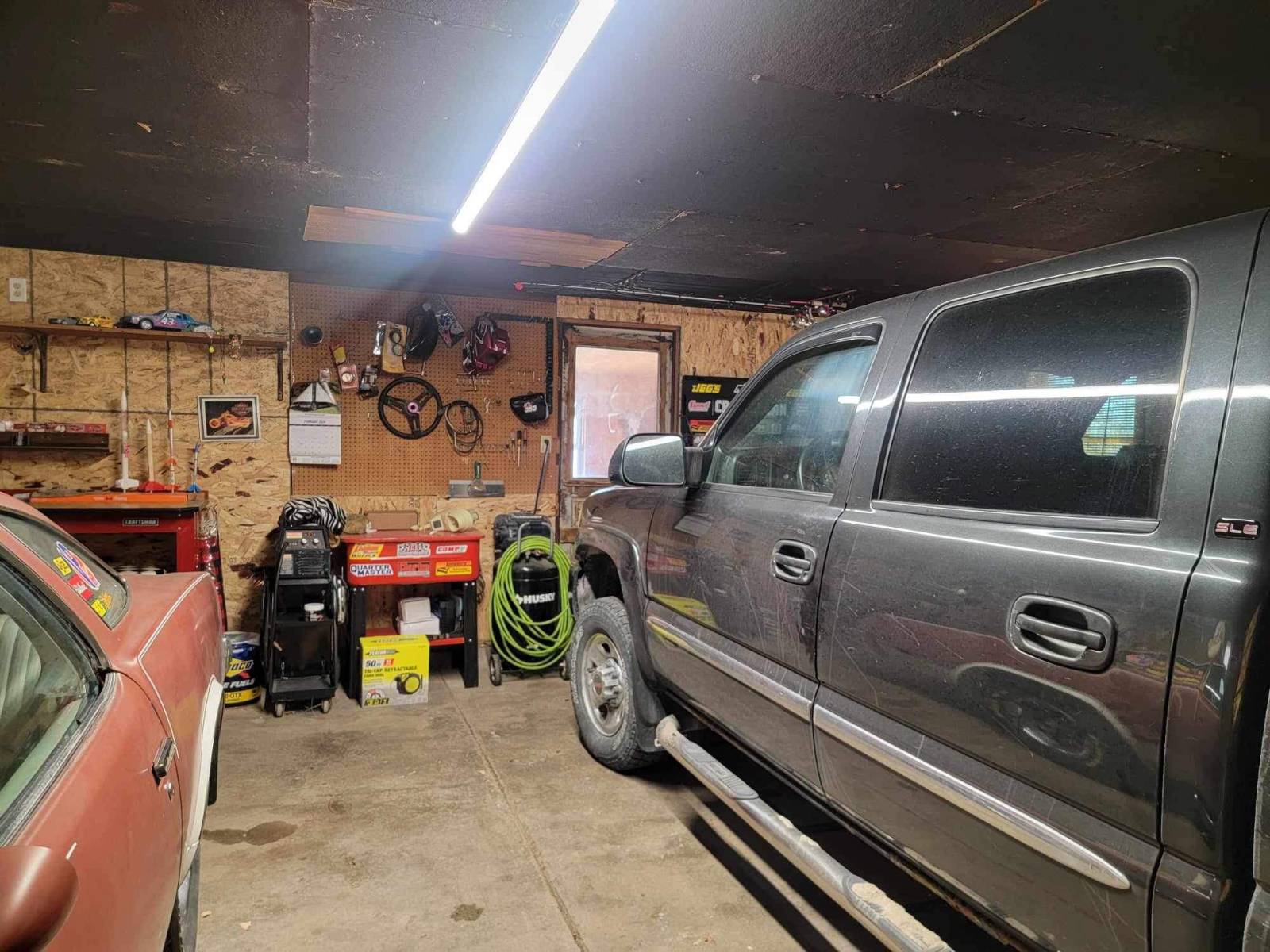 ;
;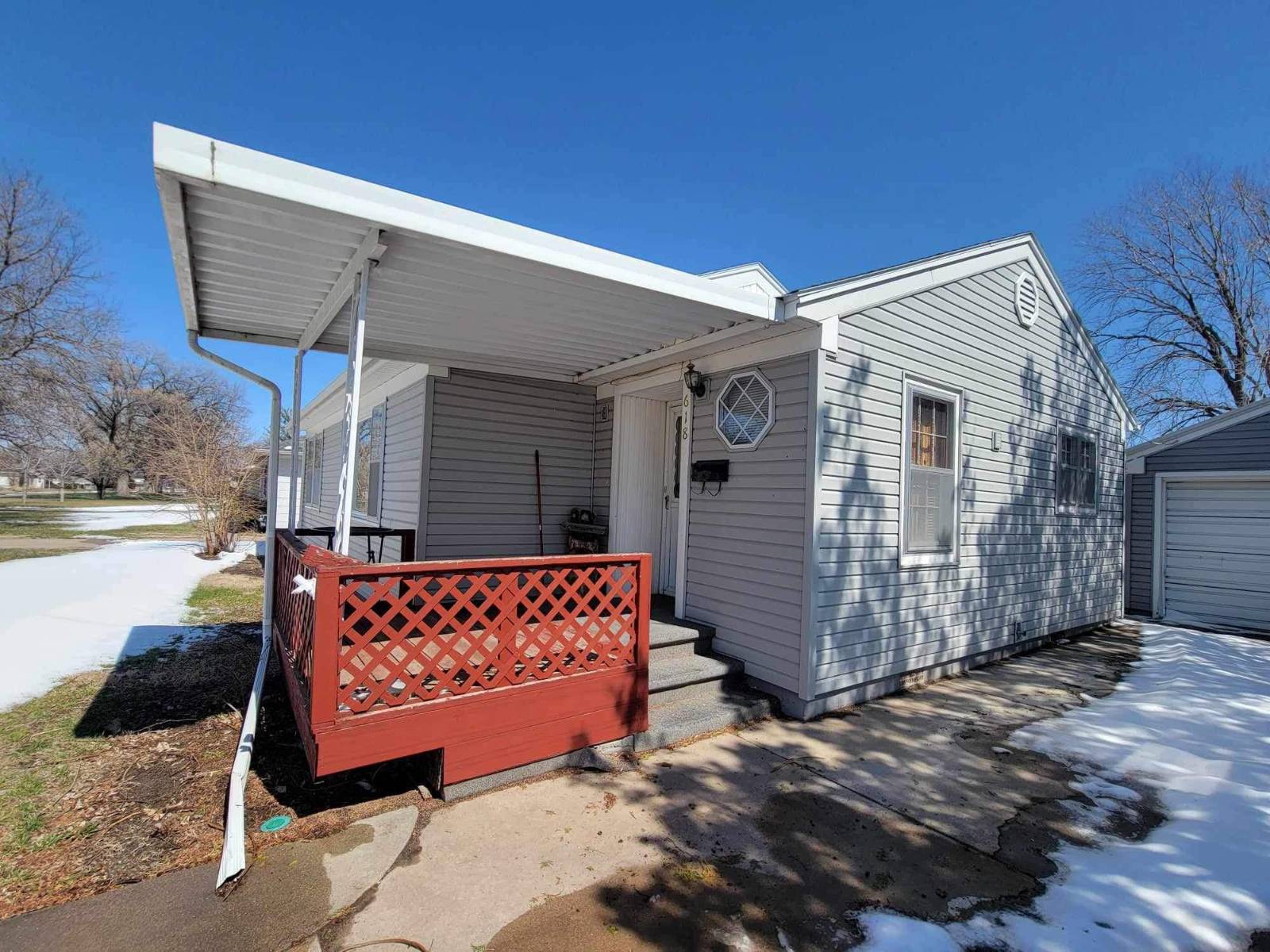 ;
;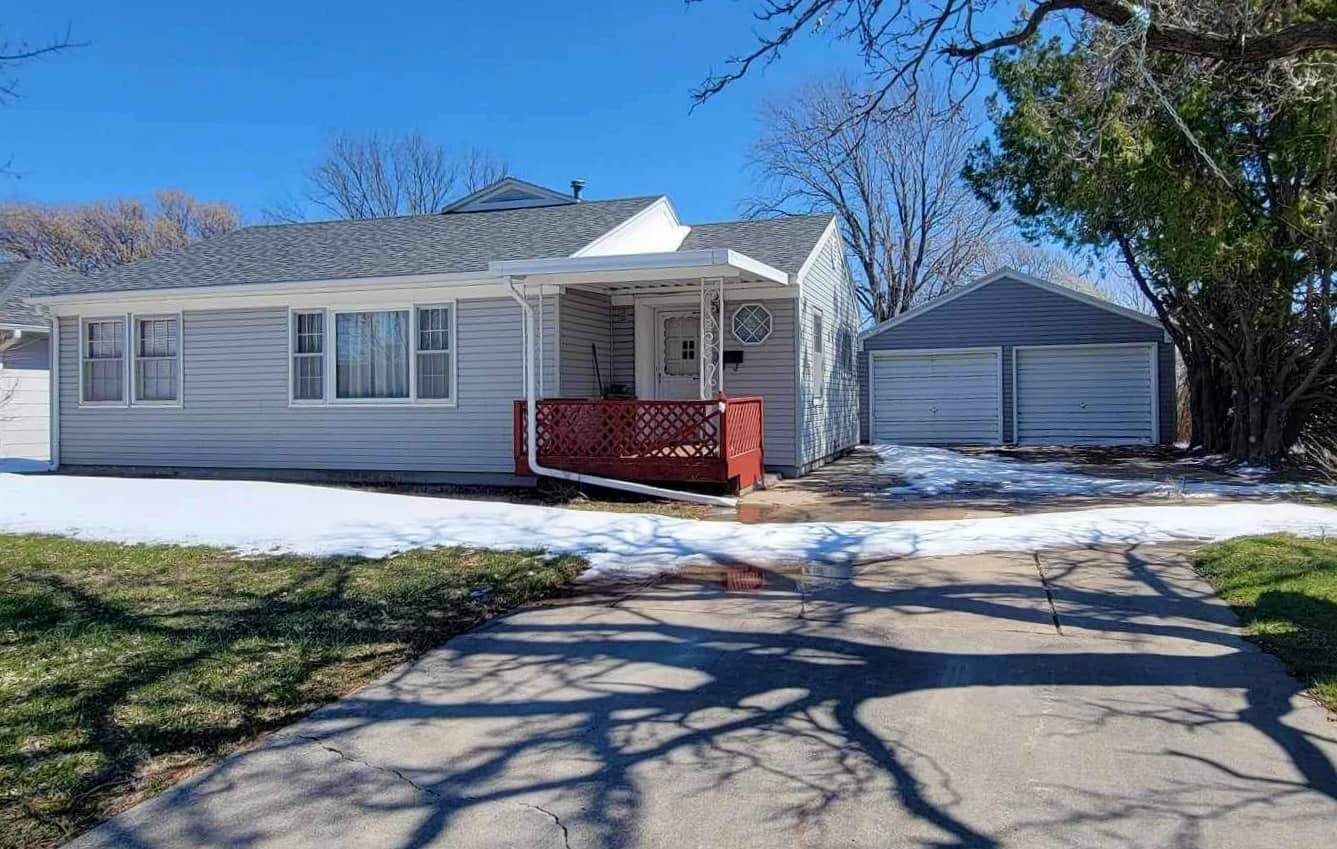 ;
;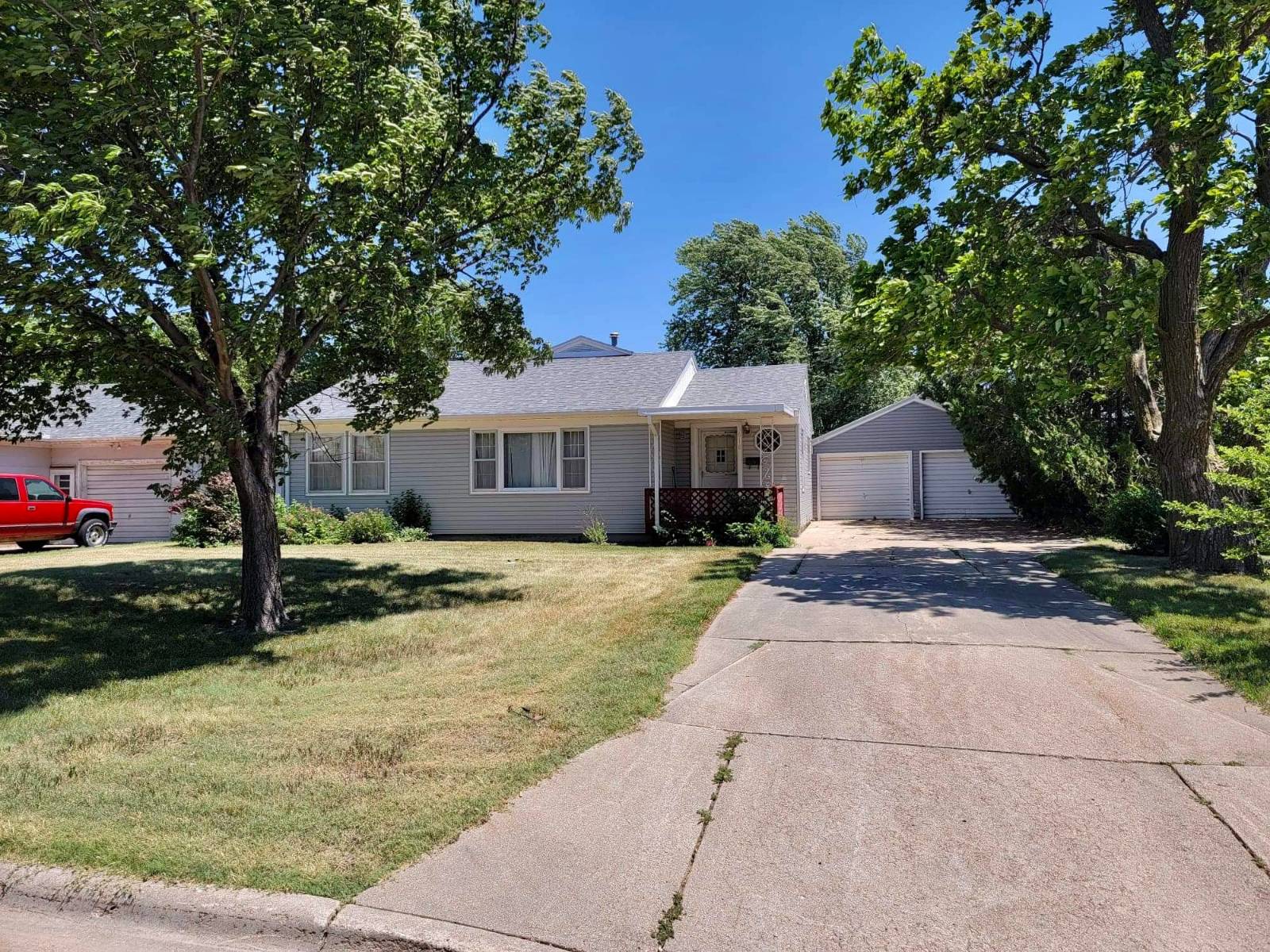 ;
;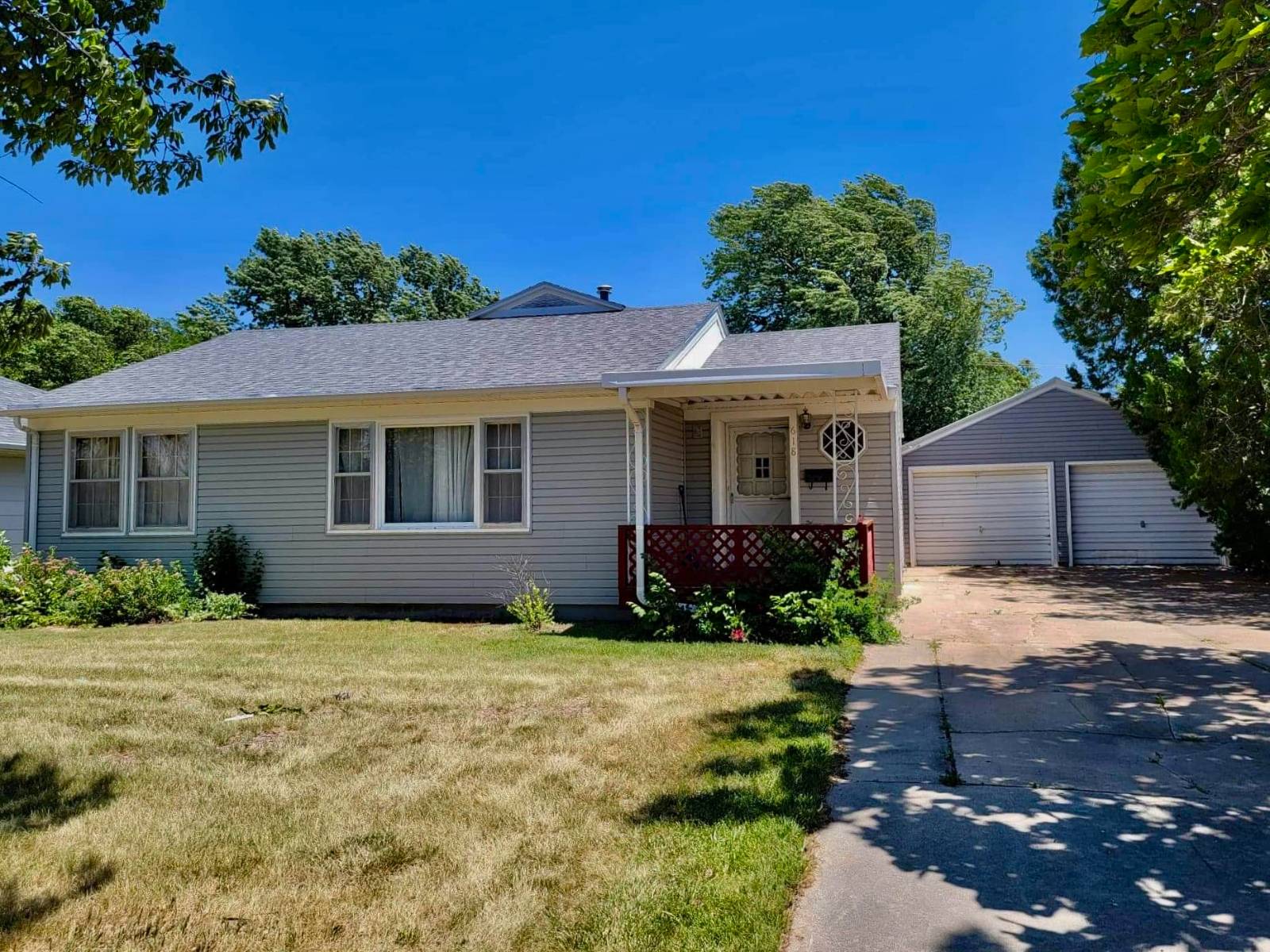 ;
;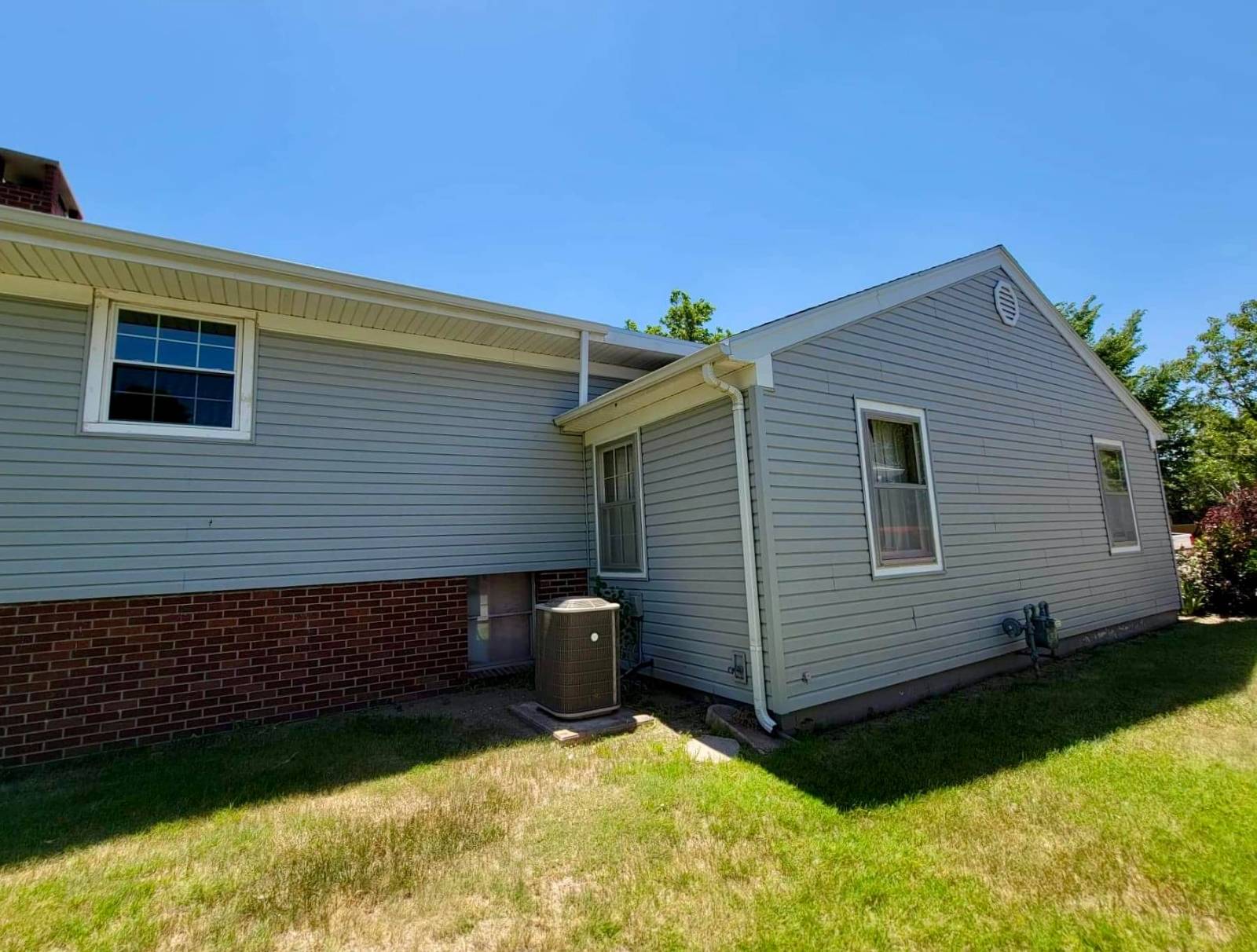 ;
;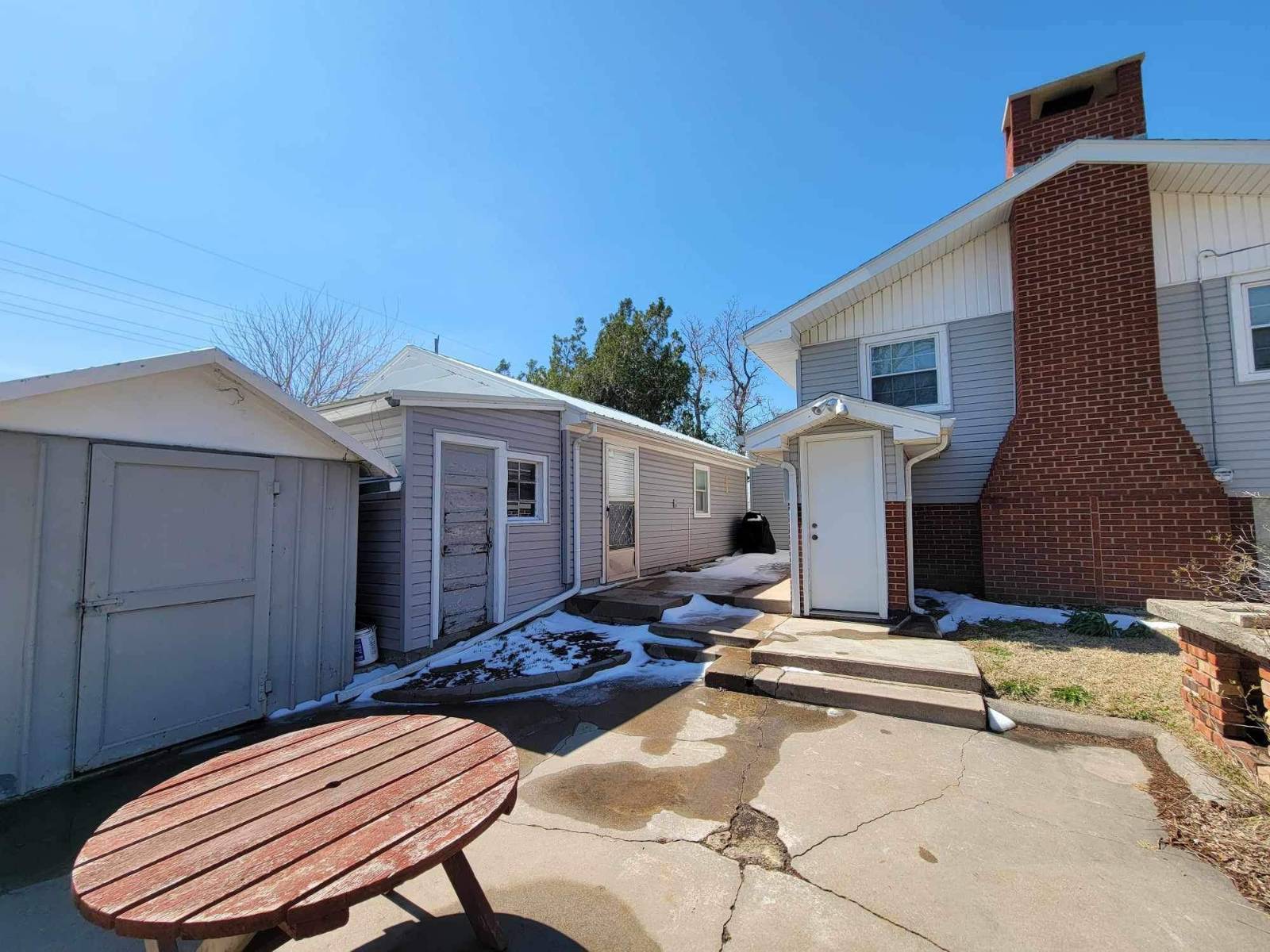 ;
;